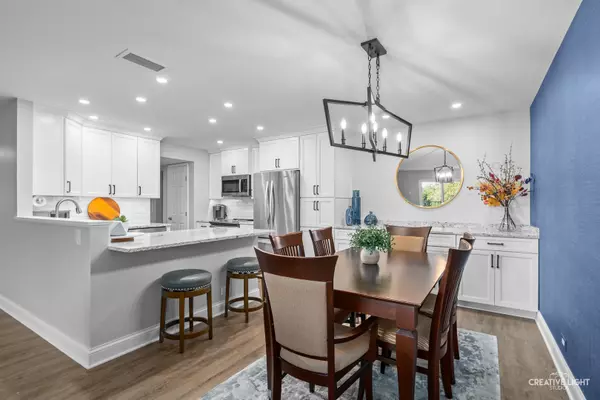$315,000
$300,000
5.0%For more information regarding the value of a property, please contact us for a free consultation.
6585 MAIN ST #404 Downers Grove, IL 60516
2 Beds
2 Baths
1,131 SqFt
Key Details
Sold Price $315,000
Property Type Condo
Sub Type Condo
Listing Status Sold
Purchase Type For Sale
Square Footage 1,131 sqft
Price per Sqft $278
Subdivision Kensington Courts
MLS Listing ID 12183030
Sold Date 11/26/24
Bedrooms 2
Full Baths 2
HOA Fees $340/mo
Year Built 1973
Annual Tax Amount $3,281
Tax Year 2023
Lot Dimensions COMMON
Property Description
Prepare to be impressed! Completely remodeled with HGTV style & all of today's desired finishes! Absolutely AWESOME! Shows like brand new! Custom open floor plan! Gourmet kitchen with white shaker cabinets, granite countertops, breakfast bar and stainless steel appliances. Both bathrooms are completely redone! Flooring & baseboards, doors, windows, patio door & light fixtures has been replaced. Top floor end unit with balcony overlooks open areas. Assigned covered parking space on ground level & additional outdoor parking. Mid-century modern building in highly desired Downers Grove location- close to parks, shopping, dining, entertainment, train & expressways. Prepare to be impressed! Completely remodeled with HGTV style & all of today's desired finishes! Absolutely AWESOME! Shows like brand new! Custom open floor plan! Gourmet kitchen with white shaker cabinets, granite countertops, breakfast bar and stainless steel appliances. Both bathrooms are completely redone! Flooring & baseboards, doors, windows, patio door & light fixtures has been replaced. Top floor end unit with balcony overlooks open areas. Assigned covered parking space on ground level & additional outdoor parking. Mid-century modern building in highly desired Downers Grove location- close to parks, shopping, dining, entertainment, train & expressways.
Location
State IL
County Dupage
Area Downers Grove
Rooms
Basement None
Interior
Interior Features Wood Laminate Floors, Laundry Hook-Up in Unit, Storage
Heating Electric
Cooling Central Air
Equipment Ceiling Fan(s)
Fireplace N
Appliance Range, Dishwasher, Refrigerator, Washer, Dryer, Stainless Steel Appliance(s)
Laundry In Unit
Exterior
Exterior Feature Balcony, In Ground Pool, End Unit
Amenities Available Elevator(s), Storage, Party Room, Pool
Building
Story 4
Sewer Public Sewer
Water Public
New Construction false
Schools
Elementary Schools El Sierra Elementary School
Middle Schools O Neill Middle School
High Schools South High School
School District 58 , 58, 99
Others
HOA Fee Include Water,Parking,Insurance,Pool,Exterior Maintenance,Lawn Care,Scavenger,Snow Removal
Ownership Condo
Special Listing Condition None
Pets Allowed Cats OK, Dogs OK
Read Less
Want to know what your home might be worth? Contact us for a FREE valuation!

Our team is ready to help you sell your home for the highest possible price ASAP

© 2024 Listings courtesy of MRED as distributed by MLS GRID. All Rights Reserved.
Bought with Patty Wardlow • @properties Christie's International Real Estate






