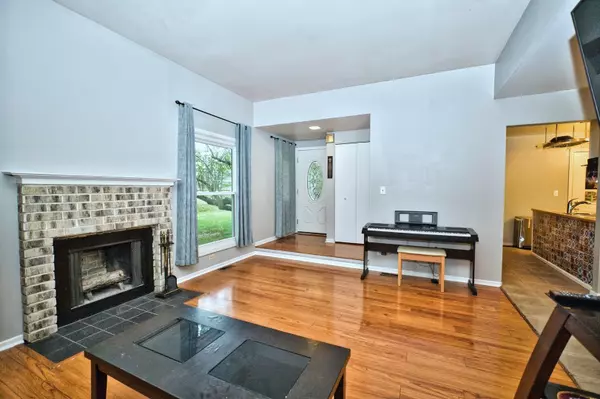$271,000
$275,000
1.5%For more information regarding the value of a property, please contact us for a free consultation.
4S760 Pinehurst DR Naperville, IL 60563
2 Beds
1 Bath
1,047 SqFt
Key Details
Sold Price $271,000
Property Type Townhouse
Sub Type Townhouse-Ranch
Listing Status Sold
Purchase Type For Sale
Square Footage 1,047 sqft
Price per Sqft $258
Subdivision Country Lakes
MLS Listing ID 12131001
Sold Date 11/22/24
Bedrooms 2
Full Baths 1
HOA Fees $275/mo
Rental Info No
Year Built 1975
Annual Tax Amount $3,693
Tax Year 2023
Lot Dimensions 26X84
Property Description
Welcome Home! You'll ABSOLUTELY LOVE this Spacious End Unit Ranch-Townhome with FULL FINISHED BASEMENT in Highly Sought after Pool Community Country Lakes! Ideally located close to the Train & Interstate and a 2 Minute Walk to your Association Sun Deck & Pool, Tennis Courts & Clubhouse. Spacious & Open with New Entryway Door Leading to the Foyer & Stepdown Living Room with Beautiful Brick Surround Fireplace! Newer Windows throughout, White Trim Package, 6 Panel Doors & Modern Color Tones! Kitchen Boasts White Oak Cabinetry, Table Space & Pass through to the Dining Room! Newer Black SS Range & Microwave & SS Dishwasher! Main Floor Bath is a Shared Primary with a New Vanity & Luxury Tile Flooring & Tile Surround Combo Shower/Tub! Spacious Bedrooms Including Primary with New Sliding Glass Doors to Rear Paver Patio Area Perfect for Entertaining! Downstairs you'll find a Finished Basement with Brand New Carpet, Dry Bar, Family Room & Recreation Room & Spacious Storage/Utility Room with Washer/Dryer, Newer Furnace & New Hot Water Heater, New Sump Pump & New Electrical Box! This End Unit Offers Privacy, Lots of Greenspace for Entertaining & So Much More! Come See it TODAY!
Location
State IL
County Dupage
Area Naperville
Rooms
Basement Full
Interior
Interior Features Bar-Dry, First Floor Full Bath
Heating Natural Gas
Cooling Central Air
Fireplaces Number 1
Fireplace Y
Appliance Range, Microwave, Dishwasher, Refrigerator, Washer, Dryer
Laundry Gas Dryer Hookup, In Unit
Exterior
Exterior Feature Brick Paver Patio
Parking Features Attached
Garage Spaces 1.0
Amenities Available Park, Pool
Roof Type Asphalt
Building
Lot Description Common Grounds, Landscaped
Story 1
Sewer Public Sewer
Water Public
New Construction false
Schools
Elementary Schools Longwood Elementary School
Middle Schools Hill Middle School
High Schools Metea Valley High School
School District 204 , 204, 204
Others
HOA Fee Include Insurance,Clubhouse,Pool,Exterior Maintenance,Lawn Care,Snow Removal
Ownership Fee Simple w/ HO Assn.
Special Listing Condition None
Pets Allowed Cats OK, Dogs OK
Read Less
Want to know what your home might be worth? Contact us for a FREE valuation!

Our team is ready to help you sell your home for the highest possible price ASAP

© 2024 Listings courtesy of MRED as distributed by MLS GRID. All Rights Reserved.
Bought with Linda Portillo • Coldwell Banker Realty






