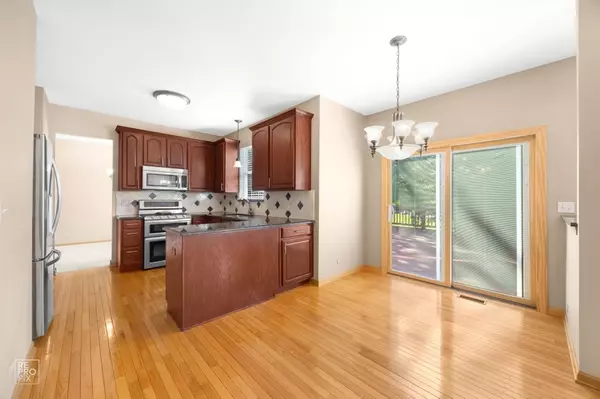$399,500
$434,900
8.1%For more information regarding the value of a property, please contact us for a free consultation.
1534 Glenside DR Bolingbrook, IL 60490
4 Beds
2.5 Baths
1,981 SqFt
Key Details
Sold Price $399,500
Property Type Single Family Home
Sub Type Detached Single
Listing Status Sold
Purchase Type For Sale
Square Footage 1,981 sqft
Price per Sqft $201
Subdivision Somerfield
MLS Listing ID 12184580
Sold Date 11/22/24
Style American 4-Sq.
Bedrooms 4
Full Baths 2
Half Baths 1
HOA Fees $28/qua
Year Built 2002
Annual Tax Amount $9,652
Tax Year 2023
Lot Dimensions 7380
Property Description
Welcome Home! This property was built with both Kitchen and Family Room Extensions, which lead to your Huge Deck and private backyard Cabana-20x10. Enjoy endless gatherings and barbeques on the exterior (natural gas hook-up on deck) and interior outdoor spaces that offer room for Everyone. Natural gas hook-up also in garage for hobby area or cold winter days. This home has been loved by longtime owners and welcomes the next chapter with everything you need and more with Full (roughed-in) Basement offering endless possibilities. New Water Heater 2023, New blower on Furnace 2023, New AC 2022. Become a Homeowner for the Lowest going price in the Highly sought after Somerfield subdivision serviced by the Highly Acclaimed Plainfield school district 202. Priced 2 Sell!
Location
State IL
County Will
Area Bolingbrook
Rooms
Basement Full
Interior
Interior Features Second Floor Laundry, Ceilings - 9 Foot, Some Carpeting, Granite Counters
Heating Natural Gas, Forced Air
Cooling Central Air
Fireplaces Number 1
Fireplaces Type Gas Log, Gas Starter
Fireplace Y
Appliance Range, Microwave, Dishwasher, Refrigerator, Freezer, Washer, Dryer, Stainless Steel Appliance(s)
Exterior
Exterior Feature Deck, Screened Deck
Parking Features Attached
Garage Spaces 2.0
Building
Sewer Public Sewer
Water Lake Michigan
New Construction false
Schools
Elementary Schools Liberty Elementary School
Middle Schools John F Kennedy Middle School
High Schools Plainfield East High School
School District 202 , 202, 202
Others
HOA Fee Include None
Ownership Fee Simple w/ HO Assn.
Special Listing Condition None
Read Less
Want to know what your home might be worth? Contact us for a FREE valuation!

Our team is ready to help you sell your home for the highest possible price ASAP

© 2024 Listings courtesy of MRED as distributed by MLS GRID. All Rights Reserved.
Bought with Fawad Shahid • Carnelian Realty Group






