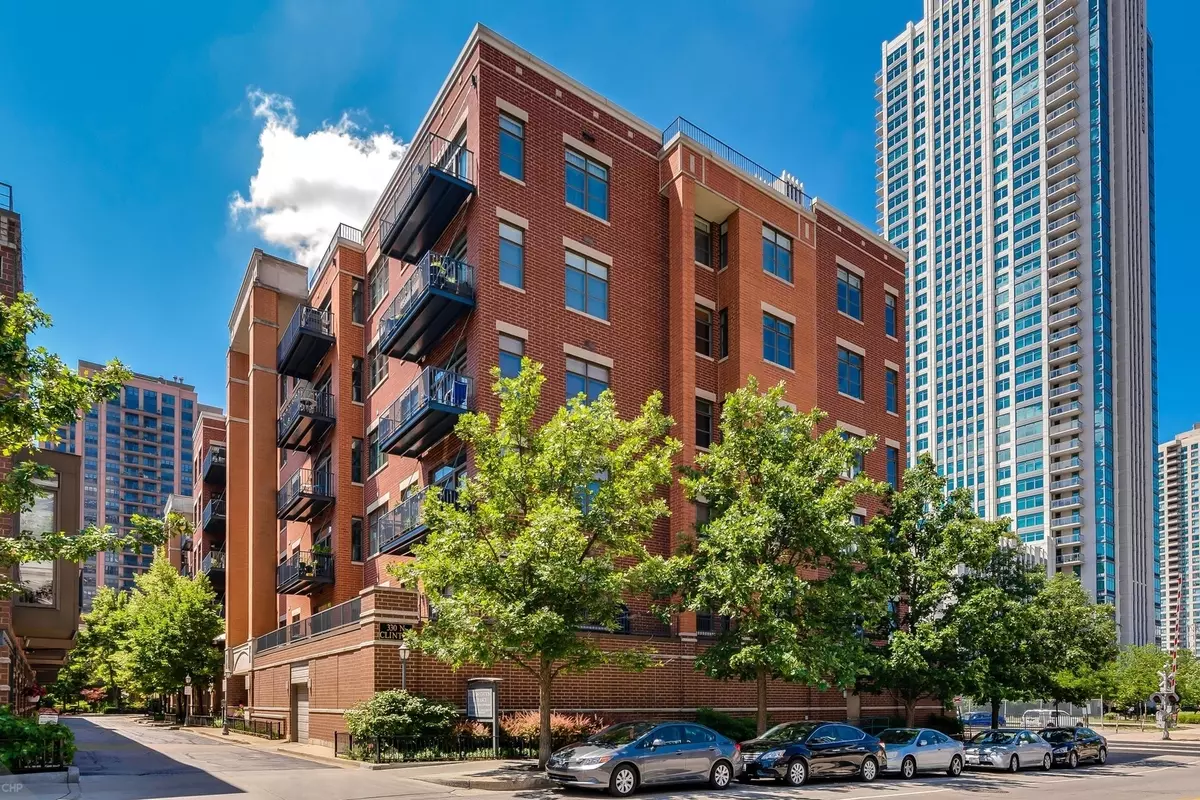$670,000
$699,000
4.1%For more information regarding the value of a property, please contact us for a free consultation.
330 N Clinton ST #604 Chicago, IL 60661
2 Beds
2.5 Baths
2,000 SqFt
Key Details
Sold Price $670,000
Property Type Condo
Sub Type Condo
Listing Status Sold
Purchase Type For Sale
Square Footage 2,000 sqft
Price per Sqft $335
MLS Listing ID 12016297
Sold Date 11/18/24
Bedrooms 2
Full Baths 2
Half Baths 1
HOA Fees $1,046/mo
Year Built 1997
Annual Tax Amount $16,222
Tax Year 2022
Lot Dimensions COMMON
Property Description
Bright and pristine, rarely available corner unit duplex-up residence at Fulton Station! Enjoy incredible skyline views of Chicago from two separate outdoor spaces including a 557 square foot private rooftop deck. Whether you love to entertain or relax in comfort, this 2000 SQFT residence provides ample space for all of your needs. The open living space features a living room with gas fireplace, a dining area with balcony, and a beautifully appointed gourmet kitchen with breakfast bar, Cedarstone counters, custom cabinets by Vida, Elkay sink, and Bosch, Wolf, and Sub-Zero appliances. A powder room and in-unit laundry complete this space. A split floor plan allows for plenty of privacy with a generously sized bedroom and full bath on the first floor. Upstairs is dedicated to a corner primary suite, which enjoys abundant natural light and features a custom walk-in closet designed by California Closets. The updated en suite bath has Robern dual vanities, Grohe fixtures, and an oversized shower. Digital living installed speakers in the walls and ceilings throughout the unit and the roof deck. One garage parking space is included in the price. Located within close proximity to all the Fulton River District offers: West Loop restaurant scene and nightlife, East Bank Club, the Green line and Metra transit stations, boutique shopping, playgrounds, and dog parks.
Location
State IL
County Cook
Area Chi - Near West Side
Rooms
Basement None
Interior
Interior Features Hardwood Floors, Laundry Hook-Up in Unit
Heating Natural Gas, Forced Air
Cooling Central Air
Fireplaces Number 1
Fireplaces Type Gas Starter
Fireplace Y
Appliance Range, Microwave, Dishwasher, Refrigerator, Washer, Dryer, Disposal, Stainless Steel Appliance(s)
Laundry In Unit
Exterior
Exterior Feature Balcony, Deck
Garage Attached
Garage Spaces 1.0
Amenities Available Bike Room/Bike Trails, Storage
Building
Story 6
Sewer Public Sewer
Water Lake Michigan
New Construction false
Schools
Elementary Schools Ogden Elementary
Middle Schools Ogden Elementary
High Schools Wells Community Academy Senior H
School District 299 , 299, 299
Others
HOA Fee Include Water,Parking,Insurance,TV/Cable,Exterior Maintenance,Scavenger,Snow Removal
Ownership Condo
Special Listing Condition None
Pets Description Cats OK, Dogs OK, Number Limit
Read Less
Want to know what your home might be worth? Contact us for a FREE valuation!

Our team is ready to help you sell your home for the highest possible price ASAP

© 2024 Listings courtesy of MRED as distributed by MLS GRID. All Rights Reserved.
Bought with Lance Kirshner • Compass






