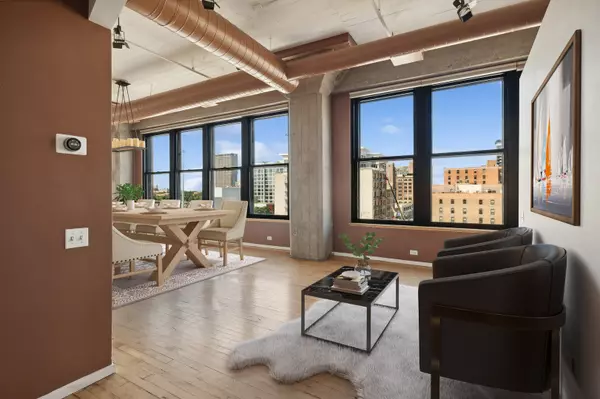$429,000
$429,000
For more information regarding the value of a property, please contact us for a free consultation.
728 W JACKSON BLVD #507 Chicago, IL 60661
2 Beds
2 Baths
1,525 SqFt
Key Details
Sold Price $429,000
Property Type Condo
Sub Type Condo,Condo-Loft
Listing Status Sold
Purchase Type For Sale
Square Footage 1,525 sqft
Price per Sqft $281
Subdivision Haberdasher Square Lofts
MLS Listing ID 12107421
Sold Date 11/05/24
Bedrooms 2
Full Baths 2
HOA Fees $828/mo
Rental Info Yes
Year Built 1915
Annual Tax Amount $8,918
Tax Year 2023
Lot Dimensions COMMON
Property Description
This gorgeous loft is a former model unit on the SW corner of Haberdasher Square Lofts and has 60 linear feet of windows with city views. The split bedroom floor plan is ideal for optimal privacy. Features include original maple floors, 12' ceilings, exposed brick, concrete architectural columns, a gas fireplace and custom remote controlled blinds throughout. The open kitchen has a working island and includes a Viking professional cooktop, wall ovens and a new refrigerator. The primary bedroom boasts a huge walk-in closet and ensuite bath with an oversized soaking tub and a separate shower with dual rain heads. Full-sized washer and dryer in unit . Impressive building amenities include a work-out room, a roof-top deck with stunning panoramic views, a separate deck for grilling and dining, a basketball court, a hospitality room, multiple elevators, on-site manager, and 24 hour door staff. This investor friendly building is walking distance to everything you love about the West Loop: Randolph restaurants, Fulton Market, Greektown, Whole Foods, Mariano's, Target, HMart and more. Convenient to CTA, Metra and 90/94 expressway. Two pets are permitted. A storage locker is on the same floor as the unit. Deeded heated garage parking is an additional $25K.
Location
State IL
County Cook
Area Chi - Near West Side
Rooms
Basement None
Interior
Interior Features Hardwood Floors, First Floor Bedroom, First Floor Laundry, First Floor Full Bath, Laundry Hook-Up in Unit, Storage, Walk-In Closet(s), Open Floorplan, Some Window Treatment, Some Wood Floors, Doorman, Drapes/Blinds, Granite Counters, Health Facilities, Lobby
Heating Heat Pump
Cooling Central Air
Fireplaces Number 1
Fireplaces Type Gas Log
Equipment TV-Cable, Fire Sprinklers, CO Detectors
Fireplace Y
Appliance Double Oven, Microwave, Dishwasher, Refrigerator, Washer, Dryer, Disposal, Stainless Steel Appliance(s), Cooktop, Gas Cooktop, Gas Oven
Laundry In Unit, Laundry Closet
Exterior
Exterior Feature Roof Deck, Outdoor Grill, End Unit
Garage Attached
Garage Spaces 1.0
Amenities Available Bike Room/Bike Trails, Door Person, Elevator(s), Exercise Room, Storage, On Site Manager/Engineer, Party Room, Sundeck, Service Elevator(s), Accessible
Building
Story 1
Sewer Public Sewer
Water Lake Michigan
New Construction false
Schools
School District 299 , 299, 299
Others
HOA Fee Include Water,Gas,Parking,Insurance,Doorman,TV/Cable,Exercise Facilities,Exterior Maintenance,Lawn Care,Scavenger,Snow Removal,Internet
Ownership Condo
Special Listing Condition None
Pets Description Cats OK, Dogs OK, Number Limit
Read Less
Want to know what your home might be worth? Contact us for a FREE valuation!

Our team is ready to help you sell your home for the highest possible price ASAP

© 2024 Listings courtesy of MRED as distributed by MLS GRID. All Rights Reserved.
Bought with Noah Robinson • eXp Realty, LLC






