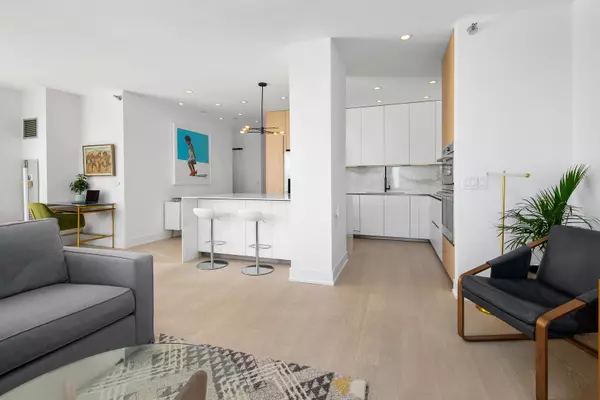$700,000
$675,000
3.7%For more information regarding the value of a property, please contact us for a free consultation.
435 W Erie ST #2107 Chicago, IL 60654
2 Beds
2 Baths
Key Details
Sold Price $700,000
Property Type Condo
Sub Type Condo,High Rise (7+ Stories)
Listing Status Sold
Purchase Type For Sale
Subdivision Erie Center Condominiums
MLS Listing ID 12160255
Sold Date 11/04/24
Bedrooms 2
Full Baths 2
HOA Fees $976/mo
Rental Info Yes
Year Built 1998
Annual Tax Amount $10,739
Tax Year 2023
Lot Dimensions COMMON
Property Description
Stunning fully renovated 2 bed/ 2 bath condo in the heart of River North! Tons of natural light in this high floor southwest corner unit with incredible unobstructed city views and a private terrace. All new Italian kitchen cabinets & appliances, including a 36" Bosch induction cooktop, Cafe double oven/ microwave, integrated Fisher & Paykel dishwasher and 36" Samsung fridge. Porcelain countertops and a full-height backsplash. All new wide plank wood flooring throughout. Spacious bedrooms include custom-organized closets. Both bathrooms were renovated with easy to maintain porcelain tile throughout. New full size in-unit washer/dryer! All this in a financially sound, professionally-managed building, including common roofdeck and gym, in a truly unbeatable location. Pet friendly building just steps to the river walk and dog park. Indoor, extra wide, deeded garage parking space with upgraded 240V outlet for EV charging 25k additional.
Location
State IL
County Cook
Area Chi - Near North Side
Rooms
Basement None
Interior
Interior Features Elevator, Hardwood Floors, Laundry Hook-Up in Unit, Storage, Open Floorplan, Some Wood Floors, Dining Combo, Doorman, Lobby
Heating Forced Air
Cooling Central Air
Equipment TV-Cable, Ceiling Fan(s)
Fireplace N
Appliance Range, Microwave, Dishwasher, Refrigerator, Washer, Dryer, Disposal, Stainless Steel Appliance(s)
Laundry In Unit
Exterior
Exterior Feature Balcony, Storms/Screens, End Unit, Cable Access
Garage Attached
Garage Spaces 1.0
Amenities Available Bike Room/Bike Trails, Door Person, Elevator(s), Exercise Room, Storage, Party Room, Sundeck, Service Elevator(s)
Roof Type Rubber
Building
Lot Description Common Grounds
Story 24
Sewer Public Sewer, Sewer-Storm
Water Lake Michigan, Public
New Construction false
Schools
Elementary Schools Ogden Elementary
Middle Schools Ogden Elementary
High Schools Wells Community Academy Senior H
School District 299 , 299, 299
Others
HOA Fee Include Heat,Air Conditioning,Water,Parking,Insurance,Doorman,Exercise Facilities,Exterior Maintenance,Lawn Care,Scavenger,Snow Removal
Ownership Condo
Special Listing Condition List Broker Must Accompany
Pets Description Cats OK, Dogs OK, Number Limit
Read Less
Want to know what your home might be worth? Contact us for a FREE valuation!

Our team is ready to help you sell your home for the highest possible price ASAP

© 2024 Listings courtesy of MRED as distributed by MLS GRID. All Rights Reserved.
Bought with Rubina Bokhari • Compass






