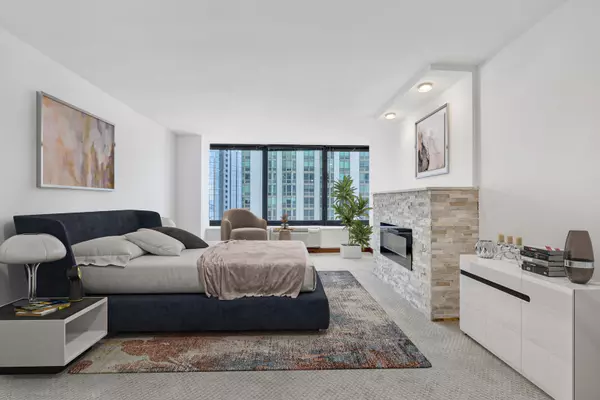$530,000
$550,000
3.6%For more information regarding the value of a property, please contact us for a free consultation.
155 N Harbor DR #2106-07 Chicago, IL 60601
3 Beds
2.5 Baths
1,800 SqFt
Key Details
Sold Price $530,000
Property Type Condo
Sub Type Condo
Listing Status Sold
Purchase Type For Sale
Square Footage 1,800 sqft
Price per Sqft $294
Subdivision Harbor Point
MLS Listing ID 12150180
Sold Date 10/17/24
Bedrooms 3
Full Baths 2
Half Baths 1
HOA Fees $1,463/mo
Rental Info Yes
Year Built 1974
Annual Tax Amount $13,502
Tax Year 2023
Lot Dimensions COMMON
Property Description
Enjoy breathtaking lake views from this entertainer's dream double combined 3-bedroom, 2.5-bathroom condo on the 21st floor of the highly sought-after Harbor Point building in vibrant River East Neighborhood! This incredible full-amenity building boasts a skylight pool, sundeck, grocery store, sport courts, and much more! This unit combines two separate units (2106 & 2107) to create a large open concept living and dining room with beautiful hardwood floors throughout. Cozy up by the stunning fireplace during winter while enjoying city and lake views. The updated kitchen features plenty of cabinet space, stainless steel appliances, a tiled backsplash, and spacious countertops with a breakfast bar - perfect for entertaining! The dry bar also includes a wine fridge. The primary suite offers another fireplace, more lake views, an expansive organized walk-in closet, and a large sitting area that flows into the ensuite bathroom. The bathroom is equipped with a tiled walk-in shower featuring frameless glass doors. On the other end of the unit, you'll find another bedroom with wall-to-wall closets and ensuite access to a bathroom with a tub/shower combination. The third bedroom has its own half bath as well. Additional features include in-unit stacked laundry and ample storage space. Impressive building amenities include a skylight pool, outdoor sundeck, patio with grills, on-site grocery store, exercise facility, half basketball and racquetball courts, 24-hour door staff, dry cleaners, laundry, party rooms, children's play room and more! Incredible summer fun at Ohio Street Beach, the Lakefront Trail, Millennium Park and Navy pier! Just steps to the recreation and shopping of Lakeshore East Park. Instant access to Lake Shore Drive, easy Wacker connection to the highway, and tons of public transit options. Take full advantage of this incredible downtown oasis!
Location
State IL
County Cook
Area Chi - Loop
Rooms
Basement None
Interior
Interior Features Sauna/Steam Room, Hot Tub, Bar-Dry, Elevator, Wood Laminate Floors, First Floor Bedroom, In-Law Arrangement, First Floor Laundry, First Floor Full Bath, Storage, Flexicore, Built-in Features, Walk-In Closet(s), Bookcases, Some Window Treatment, Hallways - 42 Inch, Atrium Door(s), Doorman, Drapes/Blinds, Granite Counters, Lobby, Restaurant, Shops
Heating Forced Air
Cooling Window/Wall Units - 3+, Zoned, Other
Fireplaces Number 2
Fireplaces Type Electric
Equipment TV-Cable, TV-Dish, Security System, Intercom, Fire Sprinklers, CO Detectors, Ceiling Fan(s), Fan-Attic Exhaust, Sprinkler-Lawn
Fireplace Y
Appliance Double Oven, Range, Microwave, Dishwasher, High End Refrigerator, Washer, Dryer, Trash Compactor, Stainless Steel Appliance(s), Wine Refrigerator, Built-In Oven, Range Hood, Electric Cooktop, ENERGY STAR Qualified Appliances, Intercom
Laundry In Unit
Exterior
Exterior Feature Patio
Amenities Available Bike Room/Bike Trails, Door Person, Coin Laundry, Commissary, Elevator(s), Exercise Room, Storage, Health Club, On Site Manager/Engineer, Park, Party Room, Sundeck, Indoor Pool, Receiving Room, Restaurant, Sauna, Security Door Lock(s), Service Elevator(s), Steam Room, Tennis Court(s), Valet/Cleaner, Spa/Hot Tub, Business Center
Waterfront true
Roof Type Other
Building
Lot Description Water View
Story 54
Sewer Public Sewer
Water Lake Michigan, Public
New Construction false
Schools
Elementary Schools Ogden Elementary
Middle Schools Ogden Elementary
High Schools Wells Community Academy Senior H
School District 299 , 299, 299
Others
HOA Fee Include Water,Insurance,Security,Doorman,TV/Cable,Exercise Facilities,Pool,Exterior Maintenance,Lawn Care,Scavenger,Snow Removal
Ownership Condo
Special Listing Condition None
Pets Description Cats OK, Dogs OK, Number Limit, Size Limit
Read Less
Want to know what your home might be worth? Contact us for a FREE valuation!

Our team is ready to help you sell your home for the highest possible price ASAP

© 2024 Listings courtesy of MRED as distributed by MLS GRID. All Rights Reserved.
Bought with Elizabeth Amidon • Jameson Sotheby's Intl Realty






