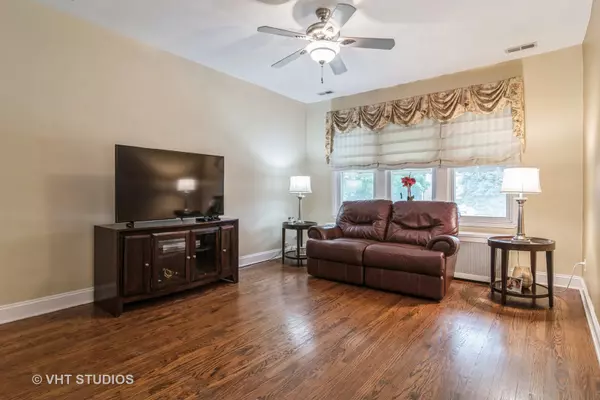$391,000
$384,000
1.8%For more information regarding the value of a property, please contact us for a free consultation.
5649 S Nashville AVE Chicago, IL 60638
5 Beds
2.5 Baths
1,559 SqFt
Key Details
Sold Price $391,000
Property Type Single Family Home
Sub Type Detached Single
Listing Status Sold
Purchase Type For Sale
Square Footage 1,559 sqft
Price per Sqft $250
MLS Listing ID 12020492
Sold Date 08/22/24
Style Bungalow
Bedrooms 5
Full Baths 2
Half Baths 1
Year Built 1916
Annual Tax Amount $3,483
Tax Year 2022
Lot Size 4,356 Sqft
Lot Dimensions 4355
Property Description
Buyers financing fell through! Welcome to this Charming Brick Bungalow home situated in a highly desirable location in Garfield Ridge. This lovely home boasts 5 generous size bedrooms, 2.5 bathrooms and a finished basement. The main floor features a bright and inviting living room combined with an elegant dining room , which flows beautifully into the eat-in kitchen. The kitchen is equipped with stunning custom cabinetry with granite countertops, an island, all stainless steel appliances. Additionally, the main floor includes a bedroom, and a full bathroom with a soaking tub. Enjoy high ceilings and hardwood floors throughout main level. The second floor offers 2 generously sized bedrooms and a half bath. The finished basement provides even more living space with a large family room, two additional bedrooms, a second full bathroom, a laundry room with ample storage. a utility room and a storage closet. The spacious backyard, complete with a patio, one-car garage, and driveway, partial fenced yard, is an ideal space for entertaining. Main floor rehabbed (2015) 2nd floor (2012) plumbing and electrical updated (2015) A/C & Furnace (2015) HWT (2017) Roof (2011). This home is ideally located within walking distance to schools, parks, public transportation, and restaurants, with easy access to I-55 and Midway Airport. Schedule your appointment today to see this wonderful home! Property is being sold AS-IS
Location
State IL
County Cook
Area Chi - Garfield Ridge
Rooms
Basement Full
Interior
Interior Features Hardwood Floors, Wood Laminate Floors, First Floor Bedroom, First Floor Full Bath, Built-in Features, Dining Combo
Heating Forced Air, Baseboard, Radiant
Cooling Central Air
Equipment CO Detectors, Ceiling Fan(s)
Fireplace N
Appliance Range, Microwave, Dishwasher, Refrigerator, Washer, Dryer
Laundry Gas Dryer Hookup, Electric Dryer Hookup, Sink
Exterior
Garage Detached
Garage Spaces 1.0
Community Features Park, Curbs, Sidewalks, Street Lights, Street Paved
Roof Type Asphalt
Building
Lot Description Fenced Yard
Sewer Public Sewer
Water Lake Michigan
New Construction false
Schools
Elementary Schools Byrne Elementary School
High Schools Kennedy High School
School District 299 , 299, 299
Others
HOA Fee Include None
Ownership Fee Simple
Special Listing Condition None
Read Less
Want to know what your home might be worth? Contact us for a FREE valuation!

Our team is ready to help you sell your home for the highest possible price ASAP

© 2024 Listings courtesy of MRED as distributed by MLS GRID. All Rights Reserved.
Bought with Erika Villegas • Re/Max In The Village






