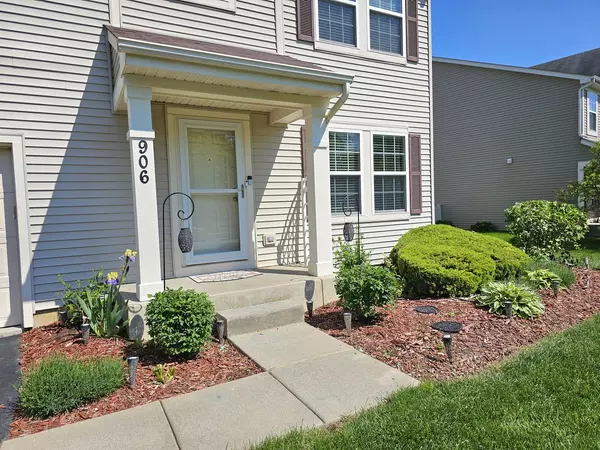$352,000
$349,808
0.6%For more information regarding the value of a property, please contact us for a free consultation.
906 Timber Springs DR Joliet, IL 60432
4 Beds
2.5 Baths
2,117 SqFt
Key Details
Sold Price $352,000
Property Type Single Family Home
Sub Type Detached Single
Listing Status Sold
Purchase Type For Sale
Square Footage 2,117 sqft
Price per Sqft $166
Subdivision Neufairfield
MLS Listing ID 12080878
Sold Date 07/17/24
Style Traditional
Bedrooms 4
Full Baths 2
Half Baths 1
HOA Fees $15/ann
Year Built 2010
Annual Tax Amount $7,084
Tax Year 2022
Lot Size 9,583 Sqft
Lot Dimensions 139 X 16 X 126 X 37 X 91
Property Description
New Lenox grade schools, close to I-355, Silver Cross Hospital, and so much more! Don't miss the opportunity to make this wonderful property your new home sweet home!! Welcome to this charming home nestled in the desirable Neufairfield subdivision. As you step through the front door, you are greeted by a spacious living room, perfect for entertaining guests or simply relaxing with family. This 4-bedroom, 2.5-bathroom abode boasts a thoughtful layout, featuring a loft and convenient second-level laundry room, ensuring both comfort and practicality. The heart of the home lies in its open floor plan, seamlessly connecting the eat-in kitchen to the inviting family room, fostering togetherness and easy flow. The kitchen is adorned with modern appliances and ample counter space, ideal for culinary enthusiasts. Downstairs, a full unfinished basement offers endless possibilities for customization and expansion. Retreat to the generously-sized master bedroom, complete with a walk-in closet and double closets for ample storage. The master bathroom is a sanctuary in itself, boasting double sinks, a soaking tub, a separate shower, new flooring, and a new toilet, providing a spa-like experience at home. All main living areas have been freshly painted in 2024, enhancing the home's appeal and freshness. Prior to listing, the home has been professionally deep cleaned, ensuring a pristine living environment for its new owners. Practical upgrades include a new hot water heater installed in 2020, offering peace of mind and efficiency. Outside, a big fenced-in backyard awaits, providing privacy and great for outdoor activities.
Location
State IL
County Will
Area Joliet
Rooms
Basement Full
Interior
Interior Features Second Floor Laundry, Walk-In Closet(s)
Heating Natural Gas, Forced Air
Cooling Central Air
Equipment CO Detectors, Ceiling Fan(s), Sump Pump
Fireplace N
Appliance Range, Microwave, Dishwasher, Refrigerator, Washer, Dryer
Exterior
Exterior Feature Patio
Garage Attached
Garage Spaces 2.0
Community Features Park, Curbs, Sidewalks, Street Lights, Street Paved
Waterfront false
Roof Type Asphalt
Building
Lot Description Fenced Yard
Sewer Public Sewer
Water Public
New Construction false
Schools
Elementary Schools Haines Elementary School
Middle Schools Liberty Junior High School
High Schools Joliet Central High School
School District 122 , 122, 204
Others
HOA Fee Include Other
Ownership Fee Simple
Special Listing Condition None
Read Less
Want to know what your home might be worth? Contact us for a FREE valuation!

Our team is ready to help you sell your home for the highest possible price ASAP

© 2024 Listings courtesy of MRED as distributed by MLS GRID. All Rights Reserved.
Bought with Juan Garcia • HomeSmart Realty Group






