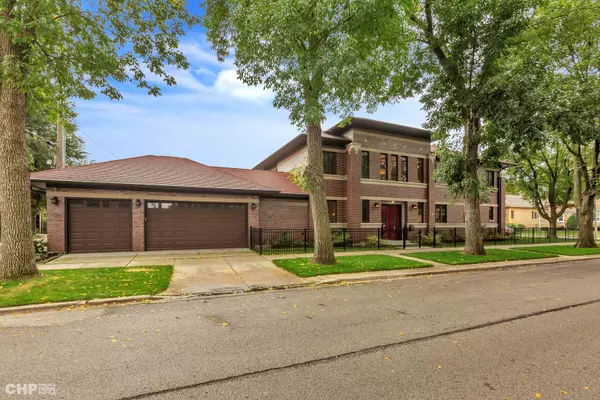$1,090,000
$1,169,000
6.8%For more information regarding the value of a property, please contact us for a free consultation.
2949 W Ardmore AVE Chicago, IL 60659
4 Beds
5.5 Baths
4,900 SqFt
Key Details
Sold Price $1,090,000
Property Type Single Family Home
Sub Type Detached Single
Listing Status Sold
Purchase Type For Sale
Square Footage 4,900 sqft
Price per Sqft $222
Subdivision Peterson Woods
MLS Listing ID 11893171
Sold Date 02/21/24
Style Prairie
Bedrooms 4
Full Baths 5
Half Baths 1
Year Built 2011
Annual Tax Amount $17,494
Tax Year 2021
Lot Dimensions 58 X 124
Property Description
Absolutely gorgeous custom Prairie Style home in Peterson Woods. This custom home was thoughtfully designed and built with incredible detail. Entering the home, you appreciate the custom millwork and gorgeous foyer. A formal living room is a lovely place to read a book or relax with friends. The open concept Kitchen offers tons of storage and counter space - Stainless appliances and stone counters with a walk-in pantry. Flooded with light the south facing kitchen and adjoining family room will be a meeting place for all. A beautiful fireplace anchors the room - offering tons of space for seating and views of your private yard. The dedicated dining room has a beautiful chandelier and is accessible via family room and living room. Two Main floor bathrooms for guests and a dedicated office / study for anyone looking for work from home space. Private family room for kids to play or as a Theatre room. En suite Bedroom #4 on the main level as well. The 2nd floor is bright, spacious and offers 3 En suite bedrooms including the Master Bedroom. Timeless finishes and gracious room sizes will impress even the most discerning buyers. The Master bedroom starts with your private sitting room that has beautiful woodwork and a fireplace for those comfy nights at home. Massive master bedroom and the largest walk-in closet you will see in a home this size. Separate shower, soaking tub and dual vanities. Tons of storage throughout the property. The home is "elevator" ready with stops on floor 1, 2 & 3. Staircase guides you to a massive unfinished attic if you are looking to expand this already massive property. Dual laundry facilities - Zoned mechanicals including radiant heat flooring throughout floor 1 & your 3-car garage. Access your private yard from the garage party door or interior sliders. The professionally landscaped oasis has an irrigation system, patio, and decorative lighting. Come see this beauty before it is gone.
Location
State IL
County Cook
Area Chi - West Ridge
Rooms
Basement None
Interior
Interior Features Sauna/Steam Room, Elevator, Hardwood Floors, First Floor Bedroom, First Floor Laundry, First Floor Full Bath, Built-in Features, Walk-In Closet(s), Historic/Period Mlwk
Heating Natural Gas, Radiant, Sep Heating Systems - 2+, Indv Controls, Zoned
Cooling Central Air, Zoned
Fireplaces Number 2
Fireplaces Type Gas Log, Gas Starter
Fireplace Y
Appliance Double Oven, Microwave, Dishwasher, Refrigerator, High End Refrigerator, Washer, Dryer, Disposal, Stainless Steel Appliance(s), Range Hood, ENERGY STAR Qualified Appliances, Gas Oven, Range Hood
Laundry Gas Dryer Hookup, In Unit, Common Area, Multiple Locations, Sink
Exterior
Exterior Feature Patio, Storms/Screens
Garage Attached
Garage Spaces 3.0
Community Features Curbs, Gated, Sidewalks, Street Lights, Street Paved
Roof Type Asphalt
Building
Lot Description Corner Lot, Fenced Yard, Landscaped, Sidewalks, Streetlights
Sewer Public Sewer
Water Lake Michigan, Public
New Construction false
Schools
Elementary Schools Jamieson Elementary School
Middle Schools Jamieson Elementary School
High Schools Mather High School
School District 299 , 299, 299
Others
HOA Fee Include None
Ownership Fee Simple
Special Listing Condition List Broker Must Accompany
Read Less
Want to know what your home might be worth? Contact us for a FREE valuation!

Our team is ready to help you sell your home for the highest possible price ASAP

© 2024 Listings courtesy of MRED as distributed by MLS GRID. All Rights Reserved.
Bought with Michael Finn • Coldwell Banker Realty






