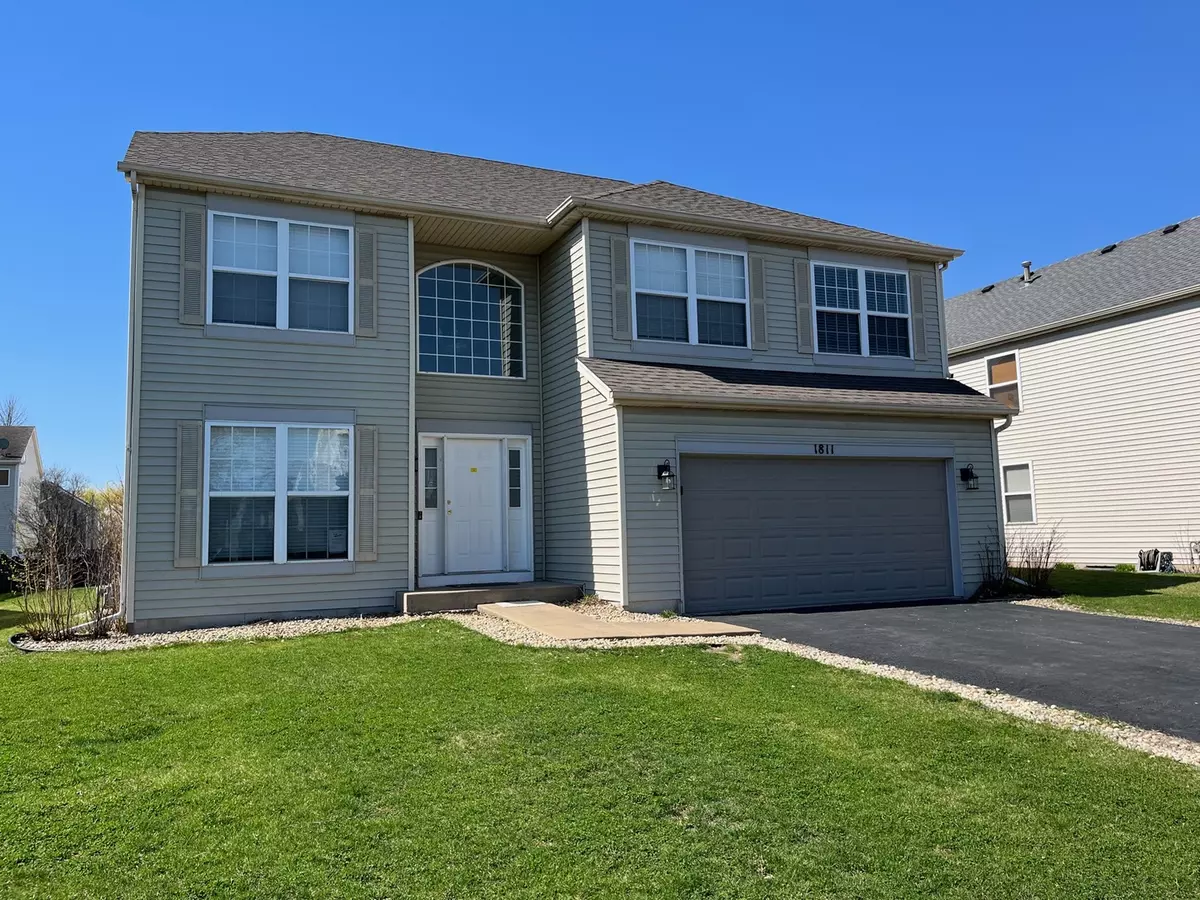$401,000
$388,900
3.1%For more information regarding the value of a property, please contact us for a free consultation.
1811 Prairie Ridge Drive Plainfield, IL 60586
4 Beds
2.5 Baths
2,639 SqFt
Key Details
Sold Price $401,000
Property Type Single Family Home
Sub Type Detached Single
Listing Status Sold
Purchase Type For Sale
Square Footage 2,639 sqft
Price per Sqft $151
MLS Listing ID 11757808
Sold Date 06/23/23
Bedrooms 4
Full Baths 2
Half Baths 1
HOA Fees $89/mo
Year Built 1998
Annual Tax Amount $7,656
Tax Year 2021
Lot Dimensions 60X130
Property Description
MASSIVE 2639SF, 4 BEDROOM 2-STORY HOME IN WESMERE SUBDIVISION. UPGRADED AND MODERN HOME IS READY FOR NEW OWNERS. NEW FLOORING/NEW KITCHEN/REPAINTED/NEW BATHROOM VANITIES & FURNACE. SUPERB 2-STORY ENTRYWAY OPEN INTO THE FORMAL LIVING ROOM/SEPARATE DINING ROOM. NEW KITCHEN FEATURES 32" WHITE SHAKER CABINETS/GRANITE COUNTERTOPS/BRUSHED NICKEL KNOBS & LARGE PANTRY. EAT-IN AREA IS RIGHT OFF THE KITCHEN & OVERLOOKS THE YARD AND FAMILY ROOM. 19X13 FAMILY ROOM IS PERFECT FOR ENTERTAINMENT. THE 2ND FLOOR IS PERFECTION STARTING WITH THE LOFT THAT OVERLOOKS THE LIVING ROOM. A PICTURESQUE MASTER BEDROOM ALSO INCLUDES A SEPARATE SITTING ROOM, WALK-IN CLOSET & LUXURY BATHROOM WITH DUAL VANITY/SOAKER TUB & SEPARATE SHOWER. 3 ADD'L BEDROOMS MAKE UP THE REMAINDER OF THE 2ND FLOOR. PARTIAL BASEMENT W/CRAWL IS UNFINISHED BUT INCLUDES A ROUGH-IN. THE REAR OF THE HOME FACES TO THE SOUTH FOR LOTS OF SUNLIGHT & THE REAR PATIO DESERVES SOME GREAT FURNITURE ON IT TO ENTERTAIN ON THOSE STARRY NIGHTS!
Location
State IL
County Will
Rooms
Basement Partial
Interior
Heating Forced Air
Cooling Central Air
Fireplace N
Exterior
Garage Attached
Garage Spaces 2.0
Waterfront false
View Y/N true
Building
Story 2 Stories
Sewer Public Sewer
Water Public
New Construction false
Schools
School District 202, 202, 202
Others
HOA Fee Include Clubhouse, Exercise Facilities, Pool
Ownership Fee Simple
Special Listing Condition REO/Lender Owned
Read Less
Want to know what your home might be worth? Contact us for a FREE valuation!

Our team is ready to help you sell your home for the highest possible price ASAP
© 2024 Listings courtesy of MRED as distributed by MLS GRID. All Rights Reserved.
Bought with Vickie McClusky • Keller Williams Preferred Rlty






