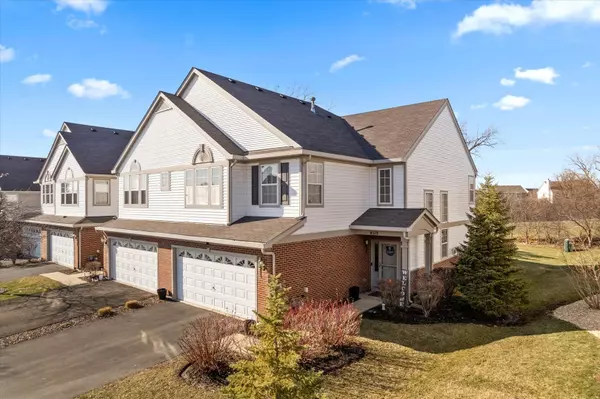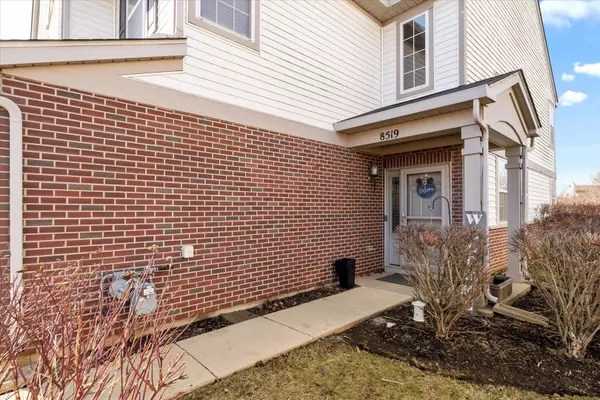$282,000
$284,500
0.9%For more information regarding the value of a property, please contact us for a free consultation.
8519 Foxborough Way #0 Joliet, IL 60431
3 Beds
2.5 Baths
1,794 SqFt
Key Details
Sold Price $282,000
Property Type Condo
Sub Type Condo
Listing Status Sold
Purchase Type For Sale
Square Footage 1,794 sqft
Price per Sqft $157
Subdivision Windsor Ridge
MLS Listing ID 11748899
Sold Date 06/20/23
Bedrooms 3
Full Baths 2
Half Baths 1
HOA Fees $269/mo
Year Built 2005
Annual Tax Amount $4,334
Tax Year 2021
Lot Dimensions COMMON
Property Description
SPRINGTIME SERENDIPITY! THIS ONE CHECKS ALL THE BOXES! TRULY IMMACULATE - TRUE 3 BEDROOM AND 2.5 BATH STUNNING TOWNHOME WITH PRIVATE YARD WITH WALKING PATH AND NO NEIGHBORS BEHIND AND PLAINFIELD DIST 202 SCHOOLS! ALMOST 1800 SQ FT - LIGHT AND OPEN FLOORPLAN WITH 9'FT CEILINGS - SUNFILLED KITCHEN WITH KITCHENAID HIGH END SS APPLIANCES AND CENTER ISLAND - OPEN FLOORPLAN TO SPACIOUS FAMILY ROOM AND SEPARATE LIVING ROOM AND FORMAL DINING ROOMS - SLEEK AND MODERN WATER RESISTANT HARDSURFACE FLOORING THROUGHOUT THE MAIN LEVEL! UPSTAIRS BOASTS GORGEOUS PRIMARY SUITE WITH FULL PRIVATE BATH AND WALK IN CLOSET - 2 ADDITIONAL GENEROUSLY SIZED BEDROOMS AND FULL HALL BATH - PLUS CONVENIENT 2ND FLOOR LAUNDRY! 2 CAR ATTACHED GARAGE AND ALL SITUATED IN BEAUTIFUL WINDSOR RIDGE! JUST AROUND THE CORNER FROM SCHOOL, PARK, SHOPPING AND MORE! FRESH AND FABULOUS AS A SPRING DAY! SEE THIS ONE TODAY - IT WON'T LAST!
Location
State IL
County Kendall
Rooms
Basement None
Interior
Interior Features Vaulted/Cathedral Ceilings
Heating Natural Gas, Forced Air
Cooling Central Air
Fireplace N
Appliance Range, Microwave, Dishwasher, Disposal, Stainless Steel Appliance(s)
Exterior
Exterior Feature Patio, Storms/Screens, End Unit
Garage Attached
Garage Spaces 2.0
Waterfront false
View Y/N true
Roof Type Asphalt
Building
Sewer Public Sewer
Water Public
New Construction false
Schools
Elementary Schools Charles Reed Elementary School
Middle Schools Aux Sable Middle School
High Schools Plainfield South High School
School District 202, 202, 202
Others
Pets Allowed Cats OK, Dogs OK
HOA Fee Include Insurance, Lawn Care, Snow Removal
Ownership Condo
Special Listing Condition None
Read Less
Want to know what your home might be worth? Contact us for a FREE valuation!

Our team is ready to help you sell your home for the highest possible price ASAP
© 2024 Listings courtesy of MRED as distributed by MLS GRID. All Rights Reserved.
Bought with Ellen Williams • Coldwell Banker Real Estate Group






