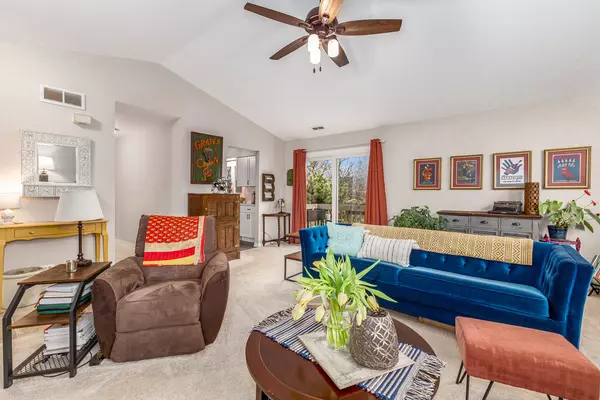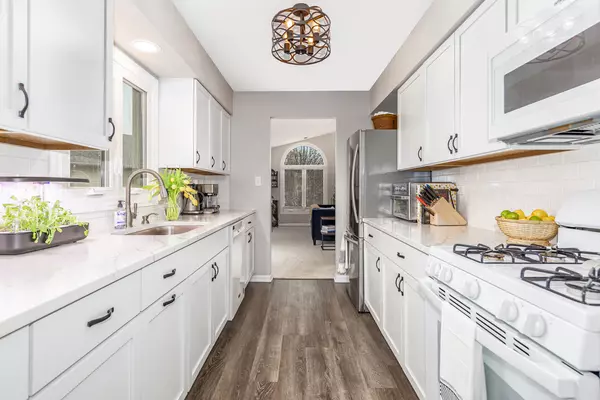$185,000
$182,000
1.6%For more information regarding the value of a property, please contact us for a free consultation.
2635 Crescenzo DR #2B Joliet, IL 60436
2 Beds
2 Baths
1,365 SqFt
Key Details
Sold Price $185,000
Property Type Condo
Sub Type Condo
Listing Status Sold
Purchase Type For Sale
Square Footage 1,365 sqft
Price per Sqft $135
Subdivision Golfview Estates
MLS Listing ID 11707491
Sold Date 03/06/23
Bedrooms 2
Full Baths 2
HOA Fees $200/mo
Rental Info No
Year Built 1994
Annual Tax Amount $3,577
Tax Year 2021
Lot Dimensions 127X165X145X63X21X85
Property Description
Wow! This one is a 10! Great vibe in this totally updated, maximalist and Anthropologie inspired condo! Very Rare floor plan with only 2 units on this side of the building and only 1 unit upstairs. Vaulted ceilings and 2 Palladian windows bring in natural sunlight in Great room which you can't find in any other units!! Huge great room with newer carpet and slider to balcony overlooking a parklike yard! Dynamite "WHITE" kitchen was updated in 2022 with NEW cabinets, Quartz countertops, subway backsplash, new lighting and hardwood laminate flooring. NEW furnace and a/c in 2022 as well as both baths were updated. All NEW windows, lighting, carpet , paint, appliances, garage door and garage door opener in 2021 ! White trim and doors throughout! Formal dining room boasts a chair rail with serene views of park and can be converted to a home office if needed. Spacious master ensuite with private bath and 7x3 walk-in closet! Secure building with no open foyer. Garage #5 is the 2nd garage closest to the front door. Walk to bank, Menards, Walmart, restaurants & more. Enjoy your coffee in the summer on the large private balcony deck!! This unit is Meticulous, super clean and move in ready! You won't find a nicer unit for this price! Hurry- won't last long!!! **Bookshelves do not stay**
Location
State IL
County Will
Area Joliet
Rooms
Basement None
Interior
Interior Features Vaulted/Cathedral Ceilings, Wood Laminate Floors, First Floor Laundry, Open Floorplan
Heating Natural Gas, Forced Air
Cooling Central Air
Fireplace N
Appliance Range, Microwave, Dishwasher, High End Refrigerator, Washer, Dryer
Laundry In Unit
Exterior
Exterior Feature Balcony
Garage Attached
Garage Spaces 1.0
Waterfront false
Building
Story 2
Sewer Public Sewer
Water Public
New Construction false
Schools
School District 30C , 30C, 204
Others
HOA Fee Include TV/Cable,Exterior Maintenance,Lawn Care,Snow Removal
Ownership Fee Simple
Special Listing Condition None
Pets Description Cats OK, Dogs OK
Read Less
Want to know what your home might be worth? Contact us for a FREE valuation!

Our team is ready to help you sell your home for the highest possible price ASAP

© 2024 Listings courtesy of MRED as distributed by MLS GRID. All Rights Reserved.
Bought with Michelle Madden • eXp Realty, LLC






