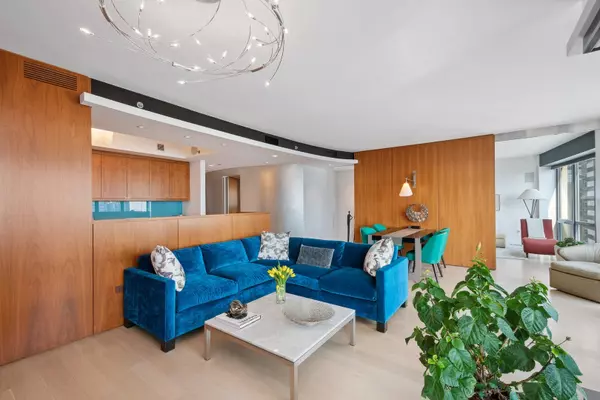$1,037,500
$1,095,000
5.3%For more information regarding the value of a property, please contact us for a free consultation.
130 N Garland Court #2311 Chicago, IL 60602
3 Beds
2.5 Baths
2,000 SqFt
Key Details
Sold Price $1,037,500
Property Type Condo
Sub Type Condo,High Rise (7+ Stories)
Listing Status Sold
Purchase Type For Sale
Square Footage 2,000 sqft
Price per Sqft $518
Subdivision Heritage At Millennium Park
MLS Listing ID 11645954
Sold Date 12/13/22
Bedrooms 3
Full Baths 2
Half Baths 1
HOA Fees $1,447/mo
Year Built 2005
Annual Tax Amount $23,111
Tax Year 2020
Lot Dimensions COMMON
Property Description
This beautifully renovated east-facing end-unit overlooks Lake Michigan and Millennium Park and has floor-to-ceiling windows with a view centered on Millennium Park, the Pritzker Pavilion, Cloud Gate, and Maggie Daley Park. Inspired by outside architecture, curves are incorporated throughout including curved lacquered shelves in the entry and living room, and a curved, silver wall in the hallway. Expansive living and dining areas with extra large east-facing balcony are great for relaxing at home, entertaining and enjoying the amazing views! Maple and walnut designer kitchen is complete with custom cabinets to ceiling, recessed lighting and power strip under cabinets, pantry, complete integration of appliances, Franke double-bowl sink with stainless strainer basket and cutting board and Caesarstone counter tops with Tiffany glass backsplash. Integrated appliances include Sub-Zero refrigerator, Sub-Zero wine cabinet, Miele dishwasher, Wolf oven, microwave, Thermador cooktop with Down Draft Ventilator and warming drawer. Cozy office nook with east-west windows and a floating wood desk. Awesome master suite with walk-in closets, luxurious marble bath with dual vanities, whirlpool tub, separate shower and linen closet. Spacious 2nd bedroom has city views and plush carpet. Remodeled 2nd bath has custom tile and cabinets with a Toto toilet. East facing 3rd bedroom serves as an office/den/bedroom with a floating wood desk, storage cabinetry, and movable, adjustable walnut wall to transition from open concept to create a private bedroom. Stylish half bath with conical shaped vanity, designer tile and Icera "Vista" toilet. In-unit laundry with Miele washer/dryer. Custom closets and lighting throughout. This well managed, full amenity building features: 24-hour door staff, on-site management, hospitality room with kitchen, meeting rooms, indoor pool, sauna, fitness room, 2 sundecks, dry cleaners, receiving room, dog run, storage and direct access to Chicago's underground pedway which provides west access to Daley Plaza and east access to the Aon and Prudential buildings, in addition to underground access to Chicago's El transportation system. Walk to Lake Michigan, Millennium Park, restaurants, transportation, shopping, museums, theater and more! Deeded parking space 4-102 @ $45,000.
Location
State IL
County Cook
Rooms
Basement None
Interior
Interior Features Hardwood Floors, Laundry Hook-Up in Unit, Storage, Built-in Features, Walk-In Closet(s)
Heating Electric, Baseboard, Indv Controls
Cooling Central Air
Fireplace Y
Appliance Microwave, Dishwasher, Refrigerator, High End Refrigerator, Washer, Dryer, Disposal, Wine Refrigerator, Cooktop, Built-In Oven
Laundry In Unit, Laundry Closet
Exterior
Exterior Feature Balcony, Dog Run, Storms/Screens, End Unit
Garage Attached
Garage Spaces 1.0
Community Features Bike Room/Bike Trails, Door Person, Elevator(s), Exercise Room, Storage, On Site Manager/Engineer, Party Room, Sundeck, Indoor Pool, Receiving Room, Sauna, Security Door Lock(s), Service Elevator(s), Valet/Cleaner, Spa/Hot Tub
View Y/N true
Building
Sewer Public Sewer
Water Lake Michigan
New Construction false
Schools
School District 299, 299, 299
Others
Pets Allowed Cats OK, Dogs OK, Number Limit, Size Limit
HOA Fee Include Air Conditioning, Water, Gas, Parking, Insurance, Doorman, TV/Cable, Exercise Facilities, Pool, Exterior Maintenance, Lawn Care, Scavenger, Snow Removal, Internet
Ownership Condo
Special Listing Condition List Broker Must Accompany
Read Less
Want to know what your home might be worth? Contact us for a FREE valuation!

Our team is ready to help you sell your home for the highest possible price ASAP
© 2024 Listings courtesy of MRED as distributed by MLS GRID. All Rights Reserved.
Bought with Daniel Close • Redfin Corporation






