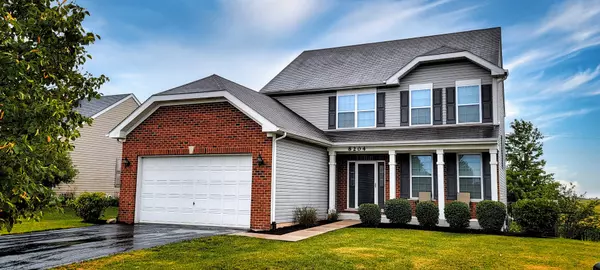$400,000
$399,000
0.3%For more information regarding the value of a property, please contact us for a free consultation.
8204 Seward RD Joliet, IL 60431
5 Beds
3.5 Baths
3,360 SqFt
Key Details
Sold Price $400,000
Property Type Single Family Home
Sub Type Detached Single
Listing Status Sold
Purchase Type For Sale
Square Footage 3,360 sqft
Price per Sqft $119
Subdivision Theodore'S Ridge
MLS Listing ID 11484160
Sold Date 10/24/22
Style Traditional
Bedrooms 5
Full Baths 3
Half Baths 1
HOA Fees $25/ann
Year Built 2014
Annual Tax Amount $6,709
Tax Year 2021
Lot Size 8,276 Sqft
Lot Dimensions 66X135X64X119
Property Description
***Qualified buyers can save thousands by assuming this VA Loan at 2.75%.***Don't miss this beautiful Maine II-two owner Model with many upgrades! The home of your dreams has appeared...sitting on a quiet cul-de-sac and backing to an open field. 4 generously sized above grade bedrooms and 1 in the basement (or it can be used as an office), with 3 1/2 bath, hardwood floors and 9 foot ceilings on the first floor. Kitchen has quartz countertops, stainless steel appliances and upgraded 42" cabinets. First floor laundry with lots of storage space and cabinets as well as a pantry. The walk out basement would make the perfect in-law suite with a bedroom, full tandem bathroom with a custom tile shower and quartz countertop, recreation room, wet bar and lots of storage and built in shelving. This space would also be great if you wanted to rent the basement out for in-law suite or rental as they have their private basement entrance and everything they need! The finished garage has epoxy and plenty of shelving. Keep your family safe and comfortable with the whole home humidifier, water softener and radon mitigation system! Have an electric vehicle? No worries, the garage already has 220V setup for you! Out back your family can enjoy a custom 14x18 deck overlooking an open field, a play set, a small concrete pad under the deck and a matching 12x8 shed designed with the same shingles and siding as the home. All of this is enclosed by an iron rod fence. The dead-end road behind the house is excellent for additional entertainment space. New paint and carpet throughout, new dishwasher and garbage disposal and other appliances recently serviced for extra ease of mind. Close to schools (PSD 202), restaurants, shopping, highways and tollways. This property won't last long, schedule your showing today and write your best offer the first time!
Location
State IL
County Kendall
Area Joliet
Rooms
Basement Full, Walkout
Interior
Interior Features Bar-Wet, Hardwood Floors, First Floor Laundry, Walk-In Closet(s), Some Carpeting, Some Wood Floors, Dining Combo, Drapes/Blinds, Granite Counters, Some Wall-To-Wall Cp
Heating Natural Gas, Forced Air
Cooling Central Air
Equipment Humidifier, Water-Softener Owned, TV-Cable, CO Detectors, Ceiling Fan(s), Sump Pump, Radon Mitigation System
Fireplace N
Appliance Range, Microwave, Dishwasher, Refrigerator, Washer, Dryer, Disposal, Stainless Steel Appliance(s), Water Purifier Owned, Water Softener Owned, Gas Cooktop
Laundry Gas Dryer Hookup
Exterior
Exterior Feature Deck, Porch, Storms/Screens
Garage Attached
Garage Spaces 2.0
Community Features Curbs, Sidewalks, Street Lights, Street Paved
Waterfront false
Roof Type Asphalt
Building
Lot Description Cul-De-Sac, Fenced Yard, Backs to Trees/Woods
Sewer Public Sewer
Water Public
New Construction false
Schools
Elementary Schools Thomas Jefferson Elementary Scho
Middle Schools Aux Sable Middle School
High Schools Plainfield South High School
School District 202 , 202, 202
Others
HOA Fee Include Exterior Maintenance, Snow Removal
Ownership Fee Simple w/ HO Assn.
Special Listing Condition None
Read Less
Want to know what your home might be worth? Contact us for a FREE valuation!

Our team is ready to help you sell your home for the highest possible price ASAP

© 2024 Listings courtesy of MRED as distributed by MLS GRID. All Rights Reserved.
Bought with Brent Wilk • Wilk Real Estate






