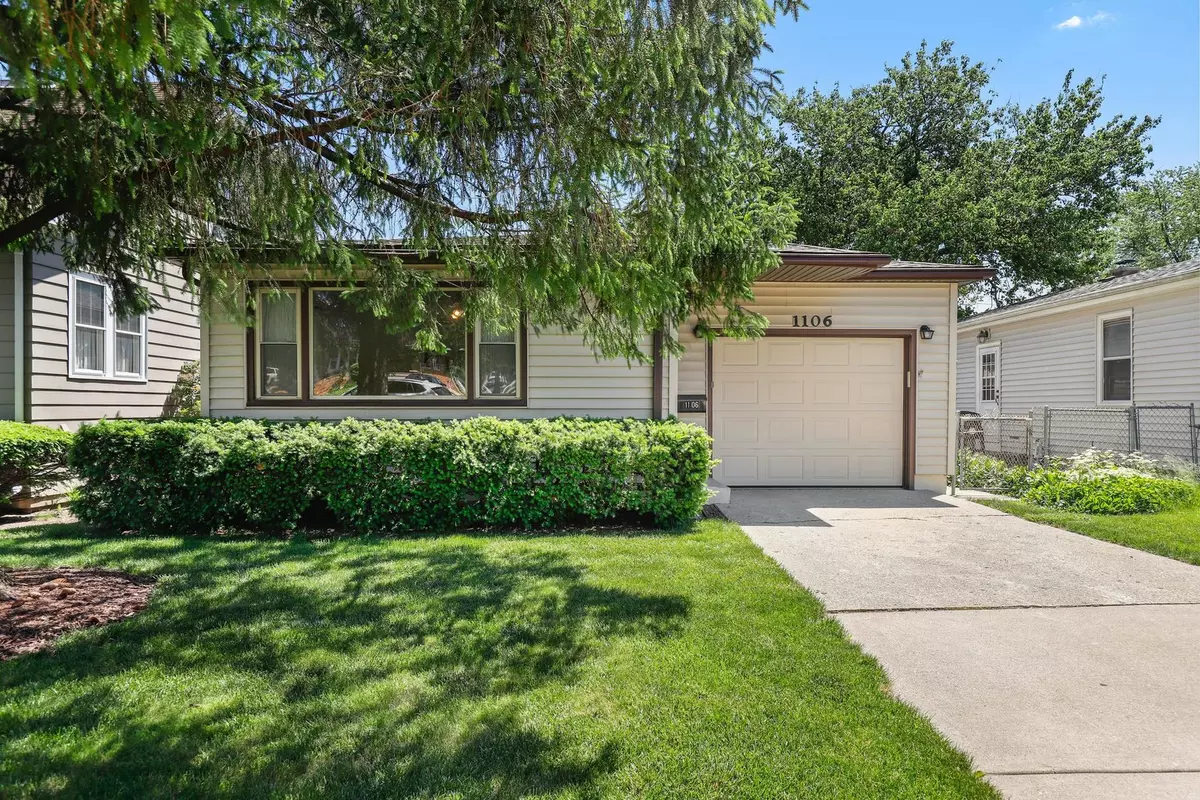$211,100
$199,900
5.6%For more information regarding the value of a property, please contact us for a free consultation.
1106 N Prairie Avenue Joliet, IL 60435
3 Beds
1 Bath
1,110 SqFt
Key Details
Sold Price $211,100
Property Type Single Family Home
Sub Type Detached Single
Listing Status Sold
Purchase Type For Sale
Square Footage 1,110 sqft
Price per Sqft $190
MLS Listing ID 11450785
Sold Date 08/17/22
Bedrooms 3
Full Baths 1
Year Built 1956
Annual Tax Amount $842
Tax Year 2020
Lot Size 5,227 Sqft
Lot Dimensions 41X125
Property Description
Make this home your own! Don't miss this quality built and meticulously maintained ranch home in the heart of Joliet. The well-appointed main level features original hardwood floors (under carpeting), a timeless brick fireplace with built-in shelving, generous room sizes and tons of natural light throughout. The spacious eat-in kitchen offers great counter/cabinet space, pantry and large dinette area. 3 bright bedrooms and a large hall bathroom complete the main level. Even more space can be found in the semi-finished basement including a rec room, workshop with roughed-in plumbing, laundry/utility room, storage room and an easily accessible, fully-insulated crawl space. Other updated features - gutter guards, vented replacement glass block windows in basement, Nest thermostat, extra insulation, exterior light timer, garage key safe, energy efficient water heater, energy efficient furnace and central humidifier. Outside, enjoy the fully-fenced yard with fresh landscaping. This home is a must-see to truly appreciate it's size and potential! Fantastic location, close to shopping, dining, parks, schools and everything Joliet has to offer. Book your showing today!
Location
State IL
County Will
Community Curbs, Sidewalks, Street Lights, Street Paved
Rooms
Basement Full
Interior
Interior Features Hardwood Floors, First Floor Bedroom, First Floor Full Bath
Heating Natural Gas
Cooling Central Air
Fireplaces Number 1
Fireplaces Type Wood Burning
Fireplace Y
Appliance Range, Dishwasher, Refrigerator, Washer, Dryer, Range Hood, Water Softener Owned
Laundry Gas Dryer Hookup
Exterior
Garage Attached
Garage Spaces 1.5
Waterfront false
View Y/N true
Roof Type Asphalt
Building
Story 1 Story
Foundation Concrete Perimeter
Sewer Public Sewer
Water Public
New Construction false
Schools
Elementary Schools Taft Elementary School
Middle Schools Hufford Junior High School
High Schools Joliet Central High School
School District 86, 86, 204
Others
HOA Fee Include None
Ownership Fee Simple
Special Listing Condition None
Read Less
Want to know what your home might be worth? Contact us for a FREE valuation!

Our team is ready to help you sell your home for the highest possible price ASAP
© 2024 Listings courtesy of MRED as distributed by MLS GRID. All Rights Reserved.
Bought with Brent Wilk • Wilk Real Estate






