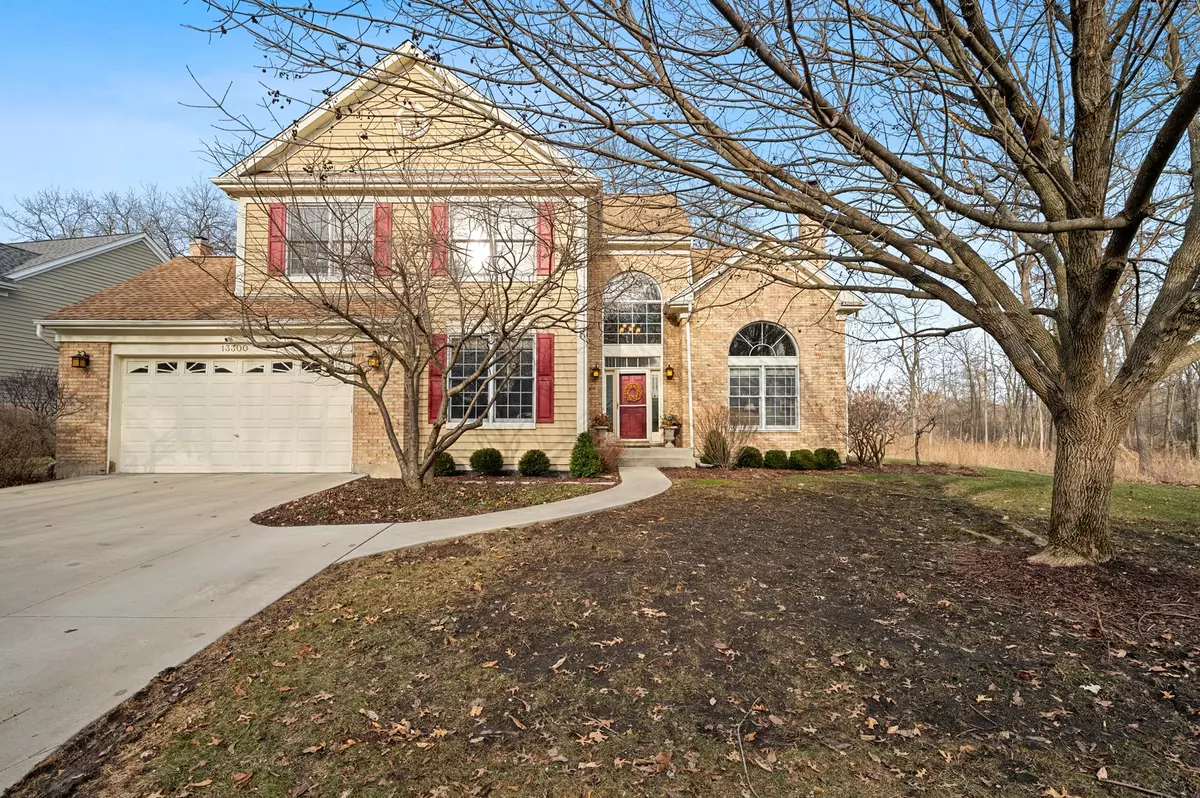$653,000
$659,900
1.0%For more information regarding the value of a property, please contact us for a free consultation.
13300 Ashford Drive Lake Bluff, IL 60044
4 Beds
3 Baths
2,670 SqFt
Key Details
Sold Price $653,000
Property Type Single Family Home
Sub Type Detached Single
Listing Status Sold
Purchase Type For Sale
Square Footage 2,670 sqft
Price per Sqft $244
Subdivision Glenmore Woods
MLS Listing ID 11439565
Sold Date 07/11/22
Bedrooms 4
Full Baths 2
Half Baths 2
HOA Fees $255/mo
Year Built 1997
Annual Tax Amount $9,880
Tax Year 2020
Lot Size 0.270 Acres
Lot Dimensions 79 X 130 X 85 X 127
Property Description
Stunning semi-custom home in sought-after Glenmore Woods! Meticulously maintained and beautifully updated throughout and on a premium cul-de-sac location! Ideal open floor plan with dramatic 2-story foyer with access to the living room adorned with a brick fireplace and tons of natural light. The gourmet, well-equipped kitchen with stainless steel appliances, a center island and plenty of counter/cabinet space is open to the ample sized family room (original floor plan has a wall between the 2 rooms!) with stunning views of the wooded lot. A formal dining room and a convenient first floor office with double doors complete the 1st floor. 2nd floor boasts a large master bedroom/bathroom suite and 3 additional generous-sized bedrooms and a full bathroom with dual vanities. Newer rich-colored hardwood floors throughout first floor and interior is all freshly painted. Fantastic finished basement with rec areas, exercise area, a half bath and tons of storage! Extra space in the garage too for even more storage! Large, tree-lined backyard for maximum privacy with a brick paver patio and a brick, 4-gas burner firepit (incredible space for outdoor entertaining!). Glenmore Woods is conveniently located near Rondout elementary/middle school and a quick drive (or bike ride!) to downtown Lake Bluff (and Lake Michigan!) as well as downtown Libertyville and Libertyville High School. The Northshore bike path is adjacent to Glenmore Woods and another popular path is located within the subdivision leading to Middlefork Farms! This home offers the best of all worlds - an updated home with a great floor plan, private setting and yet close to everything! Previous buyer could not get approved just days prior to closing. Their loss is the next buyer's gain! Quick close possible! Jump on this incredible home/location before interest rates continue to rise!
Location
State IL
County Lake
Community Lake, Curbs, Sidewalks, Street Lights, Street Paved
Rooms
Basement Full
Interior
Interior Features Vaulted/Cathedral Ceilings, Hardwood Floors, First Floor Laundry, Walk-In Closet(s)
Heating Natural Gas, Forced Air
Cooling Central Air
Fireplaces Number 1
Fireplaces Type Gas Starter
Fireplace Y
Appliance Range, Microwave, Dishwasher, Refrigerator, Washer, Dryer, Disposal, Stainless Steel Appliance(s)
Exterior
Exterior Feature Brick Paver Patio
Garage Attached
Garage Spaces 2.0
View Y/N true
Building
Lot Description Cul-De-Sac
Story 2 Stories
Sewer Public Sewer, Sewer-Storm
Water Lake Michigan, Public
New Construction false
Schools
Elementary Schools Rondout Elementary School
Middle Schools Rondout Elementary School
High Schools Libertyville High School
School District 72, 72, 128
Others
HOA Fee Include Lawn Care
Ownership Fee Simple w/ HO Assn.
Special Listing Condition None
Read Less
Want to know what your home might be worth? Contact us for a FREE valuation!

Our team is ready to help you sell your home for the highest possible price ASAP
© 2024 Listings courtesy of MRED as distributed by MLS GRID. All Rights Reserved.
Bought with Kerry Wolfe • @properties Christie's International Real Estate






