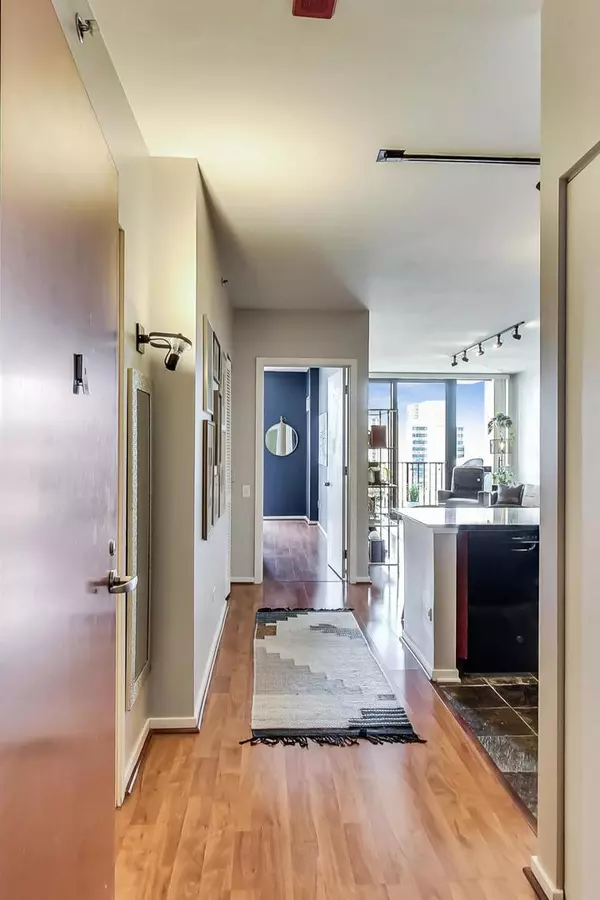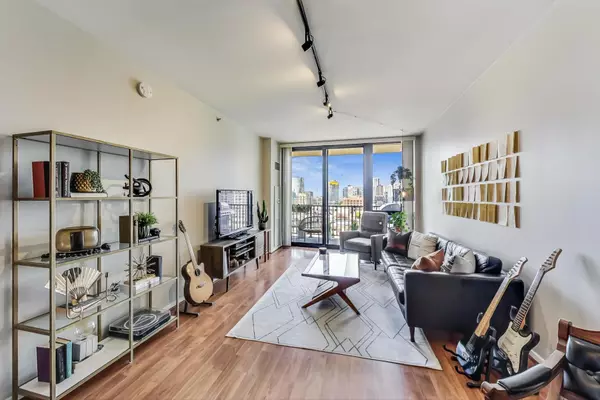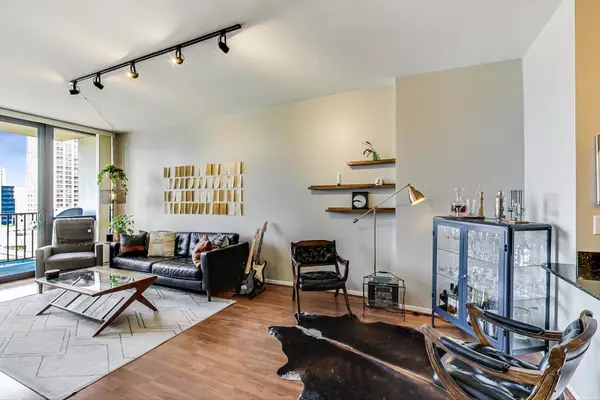$270,000
$269,900
For more information regarding the value of a property, please contact us for a free consultation.
210 S DESPLAINES Street #809 Chicago, IL 60661
1 Bed
1 Bath
800 SqFt
Key Details
Sold Price $270,000
Property Type Condo
Sub Type Condo,High Rise (7+ Stories)
Listing Status Sold
Purchase Type For Sale
Square Footage 800 sqft
Price per Sqft $337
Subdivision The Edge
MLS Listing ID 11408750
Sold Date 06/21/22
Bedrooms 1
Full Baths 1
HOA Fees $536/mo
Year Built 2005
Annual Tax Amount $4,728
Tax Year 2020
Lot Dimensions COMMON
Property Description
Immaculate and sun drenched 1BR, 1BA in coveted West Loop. Unobstructed North Facing views with Oversized Balcony and Bright floor to ceiling windows. This freshly painted home boasts an open concept floor plan featuring: large kitchen with plentiful cherry cabinets, a big island/breakfast bar eating area with Granite tops, along with newer dishwasher, faucet, garbage disposal, and fridge. Updated Marble Bath with extra closet and storage. All Wood Laminate Floor. Spacious living-dining area with giant windows. The large master bedroom has a walk-in closet and plenty of room for a WFH office setup. All closets include organizers. In unit Washer Dryer, central air/heat, and additional foyer closet. Extremely well-run full-service building with 24-hour door staff, exercise facilities, community center, bike room, dog run, and extra storage locker. Monthly assessments cover all but your electricity. ONE DEEDED, HEATED INDOOR PARKING SPACE IS INCLUDED. This is a prime location within walking distance to everything; hip Randolph and Fulton Market strips, transportation hubs (90 & 290, Metra, Blue Line), buses, restaurants, Mariano's, Whole Foods, Mary Barthelme Park, Heritage Green Dog Park, and multiple schools.
Location
State IL
County Cook
Rooms
Basement None
Interior
Interior Features Elevator, Wood Laminate Floors, Laundry Hook-Up in Unit, Storage, Walk-In Closet(s), Ceilings - 9 Foot, Open Floorplan, Dining Combo, Doorman, Drapes/Blinds, Granite Counters, Health Facilities, Lobby
Heating Forced Air, Indv Controls
Cooling Central Air
Fireplace N
Appliance Range, Microwave, Dishwasher, Refrigerator, Washer, Dryer, Disposal, Gas Cooktop, Electric Oven
Laundry Electric Dryer Hookup, In Unit, Laundry Closet
Exterior
Exterior Feature Balcony
Garage Attached
Garage Spaces 1.0
View Y/N true
Roof Type Asphalt
Building
Foundation Concrete Perimeter
Sewer Public Sewer
Water Lake Michigan
New Construction false
Schools
Elementary Schools Skinner Elementary School
School District 299, 299, 299
Others
Pets Allowed Cats OK, Dogs OK, Number Limit
HOA Fee Include Heat, Air Conditioning, Water, Gas, Parking, Insurance, Doorman, TV/Cable, Exercise Facilities, Exterior Maintenance, Lawn Care, Scavenger, Snow Removal
Ownership Condo
Special Listing Condition List Broker Must Accompany
Read Less
Want to know what your home might be worth? Contact us for a FREE valuation!

Our team is ready to help you sell your home for the highest possible price ASAP
© 2024 Listings courtesy of MRED as distributed by MLS GRID. All Rights Reserved.
Bought with Sara Linton • Baird & Warner






