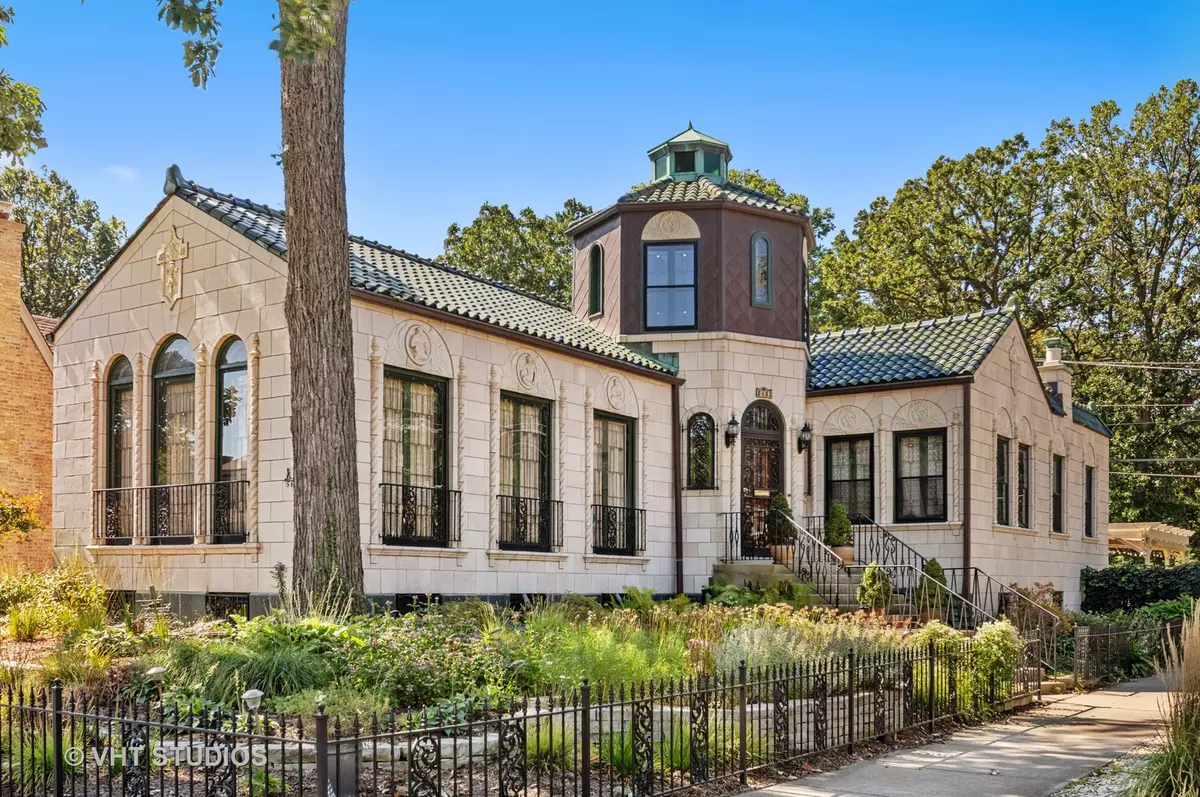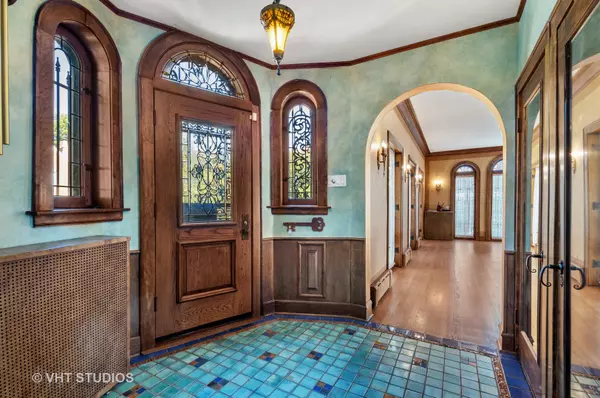$1,100,000
$1,200,000
8.3%For more information regarding the value of a property, please contact us for a free consultation.
5652 N Virginia AVE Chicago, IL 60659
5 Beds
3.5 Baths
4,652 SqFt
Key Details
Sold Price $1,100,000
Property Type Single Family Home
Sub Type Detached Single
Listing Status Sold
Purchase Type For Sale
Square Footage 4,652 sqft
Price per Sqft $236
Subdivision Peterson Woods
MLS Listing ID 11367662
Sold Date 06/16/22
Style Other
Bedrooms 5
Full Baths 3
Half Baths 1
Year Built 1928
Annual Tax Amount $7,262
Tax Year 2020
Lot Size 5,998 Sqft
Lot Dimensions 50 X 119.5
Property Description
Designed by famed architect David Klafter (a protege of Daniel Burnham) , this magnificent custom built home beams with true pride of ownership. With all of it's exceptional finishes, it's as beautiful on the inside as it is on the outside ! Gracious large foyer w/ custom tile, welcomes you to this one of a kind residence. Stately living room & dining room feature high coved ceilings, beautiful dark oak trim & arched leaded windows. Lovingly maintained and keeping the true integrity of the original home the primary bedroom has been redesigned, expanded & is located on the main level. Huge ensuite bath features walk in custom closet w/ built-ins. Large eat-in Chef's kitchen w/ sizeable quartz island, prep sink, walk-in pantry, brand new Bosch stove, fridge and microwave package & 3 skylights with automatic blinds, Walk in pantry too ! 2nd floor large bedroom leads to huge 16 X 19 outside deck overlooking a lower level deck and beautiful Legion Park ! Both decks have Pergolas ! Lower level bathroom features a hot tub, steam shower & sauna too. There is also a wet bar in lg. family room and a bonus 2nd full size Kitchen! Garage is built into home & now accommodates 2 cars but could be easily modified to accommodate 4. It is truly a one of a kind home with too many extras to mention ! Check out the tour ! This special property is the perfect place to call home !
Location
State IL
County Cook
Area Chi - West Ridge
Rooms
Basement Full, Walkout
Interior
Interior Features Skylight(s), Sauna/Steam Room, Hot Tub, Bar-Wet, Hardwood Floors, First Floor Bedroom, In-Law Arrangement, First Floor Full Bath, Built-in Features, Walk-In Closet(s), Historic/Period Mlwk
Heating Natural Gas
Cooling Central Air
Fireplaces Number 2
Fireplaces Type Gas Log, Gas Starter
Fireplace Y
Appliance Range, Microwave, Dishwasher, Refrigerator, High End Refrigerator, Washer, Dryer, Disposal, Stainless Steel Appliance(s), Range Hood, ENERGY STAR Qualified Appliances, Gas Oven, Range Hood
Laundry Gas Dryer Hookup, In Unit, Common Area, In Bathroom, Multiple Locations, Sink
Exterior
Exterior Feature Deck, Patio, Hot Tub, Roof Deck, Dog Run, Storms/Screens
Garage Attached
Garage Spaces 2.0
Community Features Park, Curbs, Gated, Sidewalks, Street Lights, Street Paved
Roof Type Tile
Building
Lot Description Corner Lot, Fenced Yard, Landscaped, Park Adjacent, River Front, Mature Trees, Backs to Public GRND, Backs to Trees/Woods, Outdoor Lighting, Sidewalks, Streetlights, Wood Fence
Sewer Public Sewer, Sewer-Storm
Water Lake Michigan, Public
New Construction false
Schools
Elementary Schools Jamieson Elementary School
Middle Schools Jamieson Elementary School
High Schools Mather High School
School District 299 , 299, 299
Others
HOA Fee Include None
Ownership Fee Simple
Special Listing Condition List Broker Must Accompany
Read Less
Want to know what your home might be worth? Contact us for a FREE valuation!

Our team is ready to help you sell your home for the highest possible price ASAP

© 2024 Listings courtesy of MRED as distributed by MLS GRID. All Rights Reserved.
Bought with Nicole Flores • Dream Town Realty






