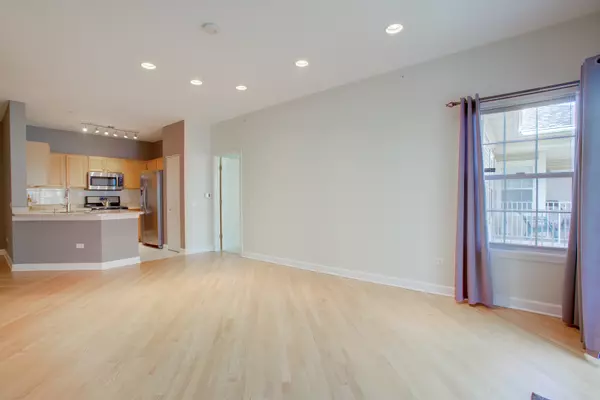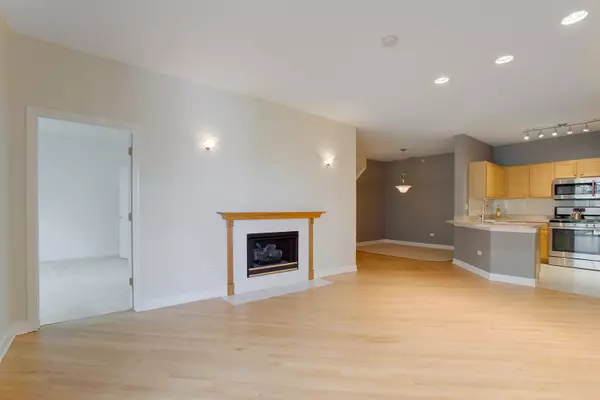$224,000
$225,000
0.4%For more information regarding the value of a property, please contact us for a free consultation.
3275 Stratford Court #3C Lake Bluff, IL 60044
3 Beds
2.5 Baths
1,750 SqFt
Key Details
Sold Price $224,000
Property Type Condo
Sub Type Condo,Low Rise (1-3 Stories)
Listing Status Sold
Purchase Type For Sale
Square Footage 1,750 sqft
Price per Sqft $128
Subdivision Stratford Court
MLS Listing ID 11256283
Sold Date 03/23/22
Bedrooms 3
Full Baths 2
Half Baths 1
HOA Fees $408/mo
Year Built 1998
Annual Tax Amount $6,014
Tax Year 2020
Lot Dimensions COMMON
Property Description
Stunning three bedroom, 2.1 bath condo unit located right across from Abbott Laboratories in the Stratford Court. This updated unit offers an open floor plan and gleaming oak hardwood floors, perfect for entertaining guests. The sunny and bright living room is graced with a fireplace and access to the private balcony with a storage closet. Dining room is generously sized and open. Kitchen overlooks living room and is appointed with breakfast bar and abundant cabinet space plus newer stainless steel appliances. Two bedroom, each with an attached full bath complete the main level. Laundry room is located in the shared full bath. Master suite with loft/office area tucked away for privacy on the second level of the unit. Complete with a huge walk-in closet and private bath. One car garage included! Stratford Court allows renters so this is a fabulous condo to live in or rent out for investment purposes.
Location
State IL
County Lake
Rooms
Basement None
Interior
Interior Features Hardwood Floors, First Floor Laundry, Laundry Hook-Up in Unit, Storage, Walk-In Closet(s), Ceilings - 9 Foot, Open Floorplan, Some Carpeting, Some Window Treatmnt, Drapes/Blinds
Heating Natural Gas, Forced Air
Cooling Central Air
Fireplaces Number 1
Fireplaces Type Gas Log
Fireplace Y
Appliance Range, Microwave, Dishwasher, Refrigerator, Washer, Dryer, Disposal, Stainless Steel Appliance(s)
Laundry In Unit, In Bathroom, Laundry Closet
Exterior
Exterior Feature Balcony, Storms/Screens, End Unit
Garage Detached
Garage Spaces 1.0
Community Features Security Door Lock(s)
View Y/N true
Roof Type Asphalt
Building
Lot Description Common Grounds, Corner Lot, Landscaped
Sewer Public Sewer
Water Public
New Construction false
Schools
Elementary Schools Oak Grove Elementary School
Middle Schools Oak Grove Elementary School
High Schools Libertyville High School
School District 68, 68, 128
Others
Pets Allowed Cats OK, Dogs OK
HOA Fee Include Parking, Insurance, Exterior Maintenance, Lawn Care, Scavenger, Snow Removal, Other
Ownership Condo
Special Listing Condition None
Read Less
Want to know what your home might be worth? Contact us for a FREE valuation!

Our team is ready to help you sell your home for the highest possible price ASAP
© 2024 Listings courtesy of MRED as distributed by MLS GRID. All Rights Reserved.
Bought with Nadejda Levin • Barr Agency, Inc






