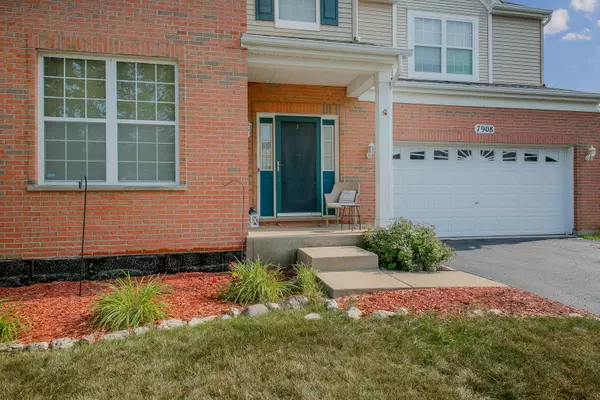$342,500
$347,500
1.4%For more information regarding the value of a property, please contact us for a free consultation.
7908 CAVALIER DR Joliet, IL 60431
4 Beds
3.5 Baths
2,470 SqFt
Key Details
Sold Price $342,500
Property Type Single Family Home
Sub Type Detached Single
Listing Status Sold
Purchase Type For Sale
Square Footage 2,470 sqft
Price per Sqft $138
Subdivision Sable Ridge
MLS Listing ID 11195362
Sold Date 10/28/21
Style Traditional
Bedrooms 4
Full Baths 3
Half Baths 1
HOA Fees $37/ann
Year Built 2006
Annual Tax Amount $7,652
Tax Year 2020
Lot Size 10,798 Sqft
Lot Dimensions 80X112X79X112
Property Description
Ready to experience comfortable living in this lovely home with tons of features? Set in the Sable Ridge neighborhood of Joliet, this home offers four bedrooms, a loft, 3.5 baths, and much more. Enter the bright and welcoming interior to discover rich wood laminate floors that compliment a neutral color palette. Take advantage of a home office and a well-sized formal dining room with chic lighting. On cooler evenings, gather in your family room that showcases a stone surround fireplace bathed in an abundance of natural light. Seamlessly flow into the dine-in kitchen that features stainless steel appliances, a pantry, and a generously sized island that affords plenty of prep space. An entertainer's haven, the fully finished walkout basement includes a home theatre system and is the ideal spot to enjoy movie nights with guests. A bonus 2nd kitchen ensures drinks and snacks are never far away. Plenty of usable space left to set up your own home gym in the finished basement. Soak up the sun in the fully fenced back yard with a lush lawn and a concrete patio that's optimal for dining al fresco. Other desirable features of this remarkable home include an attached 2-car garage and a 2nd floor laundry room. You'll be living on a street with no through traffic while enjoying that feeling of country serenity. Added perks for those living in Sable Ridge include use of a Clubhouse, a pool, basketball courts and tennis courts. Grab the chance to experience all of this by coming on a tour before this extraordinary opportunity slips away! ** This home funnels to Minooka Schools **
Location
State IL
County Kendall
Area Joliet
Rooms
Basement Full, Walkout
Interior
Interior Features Vaulted/Cathedral Ceilings, Hardwood Floors, Second Floor Laundry
Heating Natural Gas, Forced Air
Cooling Central Air
Fireplaces Number 1
Equipment TV-Cable, CO Detectors, Sump Pump
Fireplace Y
Appliance Range, Microwave, Dishwasher, Refrigerator, Disposal
Exterior
Exterior Feature Storms/Screens
Garage Attached
Garage Spaces 2.0
Community Features Clubhouse, Park, Pool, Curbs, Sidewalks, Street Lights
Waterfront false
Roof Type Asphalt
Building
Lot Description Fenced Yard, Landscaped
Sewer Public Sewer
Water Public
New Construction false
Schools
Elementary Schools Jones Elementary School
Middle Schools Minooka Intermediate School
High Schools Minooka Community High School
School District 201 , 201, 111
Others
HOA Fee Include Insurance,Clubhouse,Exercise Facilities,Pool
Ownership Fee Simple w/ HO Assn.
Special Listing Condition None
Read Less
Want to know what your home might be worth? Contact us for a FREE valuation!

Our team is ready to help you sell your home for the highest possible price ASAP

© 2024 Listings courtesy of MRED as distributed by MLS GRID. All Rights Reserved.
Bought with Jacqueline Johnson • Keller Williams Infinity






