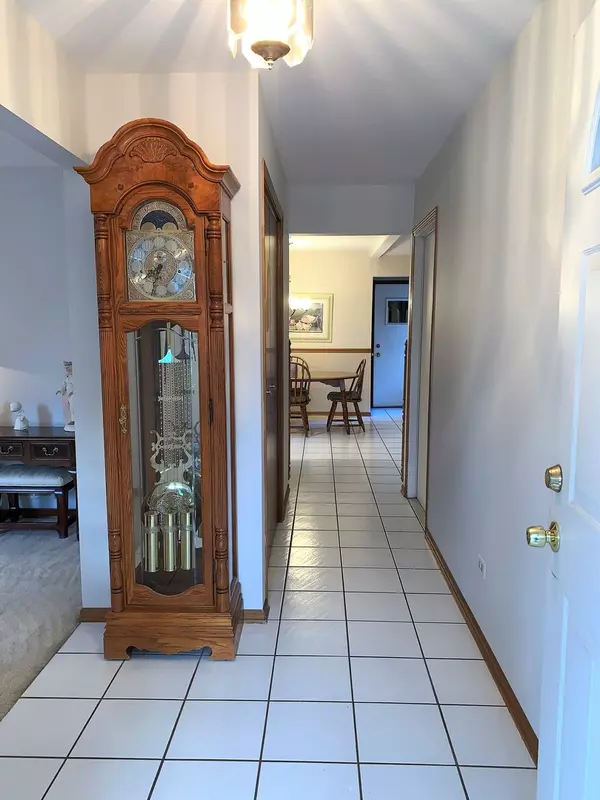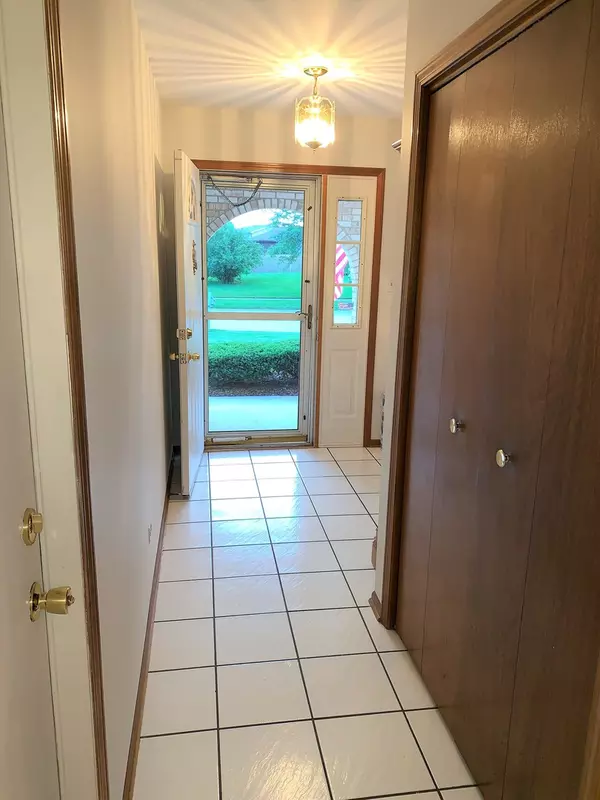$284,000
$289,900
2.0%For more information regarding the value of a property, please contact us for a free consultation.
824 Lisdowney DR Lockport, IL 60441
3 Beds
2.5 Baths
1,832 SqFt
Key Details
Sold Price $284,000
Property Type Single Family Home
Sub Type Detached Single
Listing Status Sold
Purchase Type For Sale
Square Footage 1,832 sqft
Price per Sqft $155
Subdivision Abbey Glen
MLS Listing ID 10425178
Sold Date 10/17/19
Style Step Ranch
Bedrooms 3
Full Baths 2
Half Baths 1
Year Built 1996
Annual Tax Amount $7,255
Tax Year 2017
Lot Size 10,890 Sqft
Lot Dimensions 80 X 136
Property Description
Well maintained by original owner 3 step ranch w/finished basement. Attractive curb appeal. Main floor family room with brick fireplace. Spacious ceramic foyer opens to formal living & dining rooms. Big eat-in kitchen has plenty of cabinets and granite counter space, skylight, ceiling fan and generous eating area. Main floor family rm has cathedral beamed ceiling, bay window, brick fireplace and access to paver patio. Master bedroom offers his/hers closets and full remodeled bath. Main floor powder room. Finished basement. Huge, dry concrete crawl. Excellent location - close to shopping and expressways. Nice landscaping. Nice yard and patio. Call for your private appointment!
Location
State IL
County Will
Area Homer / Lockport
Rooms
Basement Partial
Interior
Interior Features Vaulted/Cathedral Ceilings, Skylight(s)
Heating Natural Gas, Forced Air
Cooling Central Air
Fireplaces Number 1
Fireplaces Type Attached Fireplace Doors/Screen
Equipment Water-Softener Owned, CO Detectors, Ceiling Fan(s), Sump Pump
Fireplace Y
Appliance Range, Microwave, Dishwasher, Refrigerator, Washer, Dryer, Water Softener Owned
Exterior
Exterior Feature Patio
Garage Attached
Garage Spaces 2.0
Community Features Sidewalks, Street Lights, Street Paved
Waterfront false
Roof Type Asphalt
Building
Sewer Public Sewer
Water Public
New Construction false
Schools
School District 92 , 92, 205
Others
HOA Fee Include None
Ownership Fee Simple
Special Listing Condition None
Read Less
Want to know what your home might be worth? Contact us for a FREE valuation!

Our team is ready to help you sell your home for the highest possible price ASAP

© 2024 Listings courtesy of MRED as distributed by MLS GRID. All Rights Reserved.
Bought with Lynda Laskowski • RE/MAX 10 in the Park






