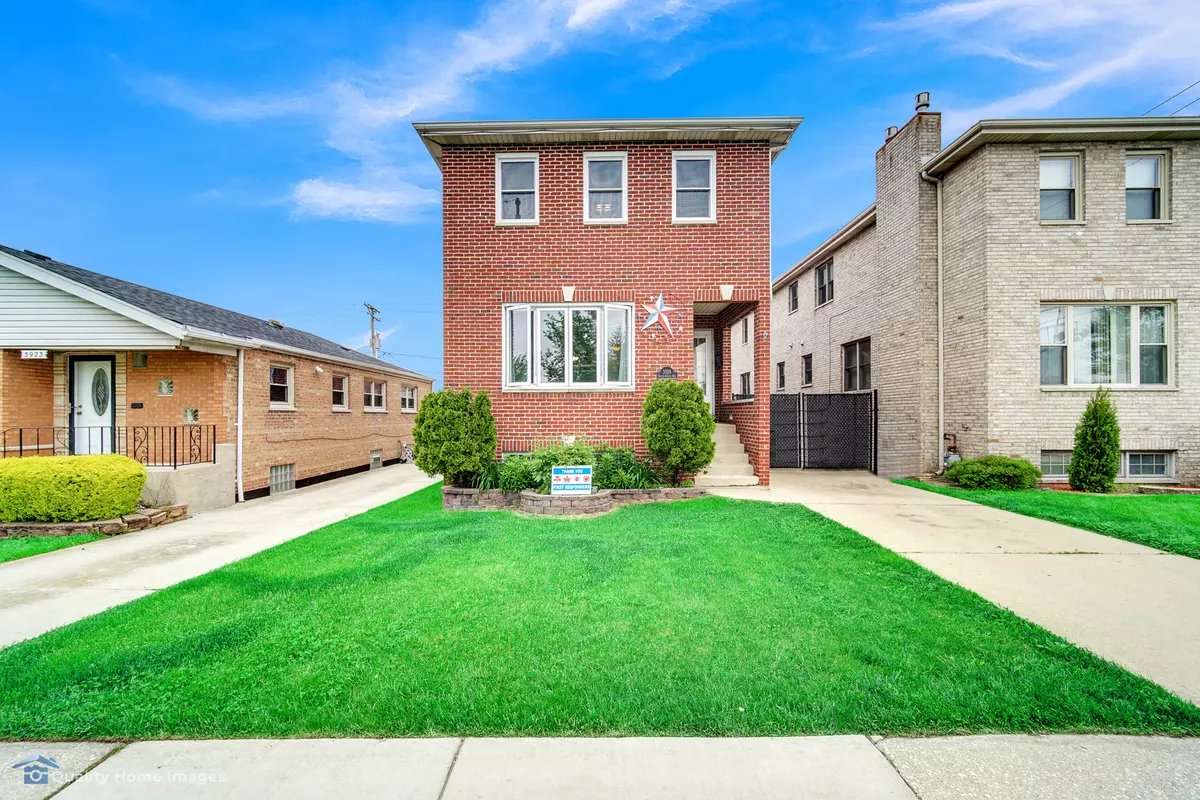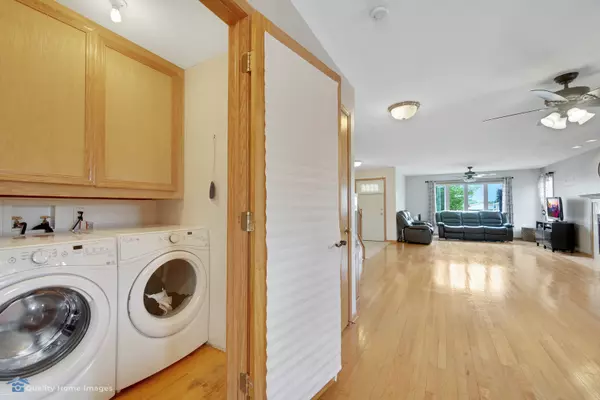$410,000
$419,914
2.4%For more information regarding the value of a property, please contact us for a free consultation.
5929 S Austin AVE Chicago, IL 60638
4 Beds
3.5 Baths
2,550 SqFt
Key Details
Sold Price $410,000
Property Type Single Family Home
Sub Type Detached Single
Listing Status Sold
Purchase Type For Sale
Square Footage 2,550 sqft
Price per Sqft $160
Subdivision Clear Ridge
MLS Listing ID 10727375
Sold Date 10/16/20
Style Contemporary
Bedrooms 4
Full Baths 3
Half Baths 1
Year Built 2001
Annual Tax Amount $6,746
Tax Year 2018
Lot Size 5,445 Sqft
Lot Dimensions 38X140
Property Description
Beautiful 2 story brick home features 3 levels of living space with 4 bedrooms and 3 1/2 baths. Features open floor plan, hardwood floors throughout, fireplace in living room, main level laundry room, master bathroom, walk-in closets in all bedrooms, dual furnace and central air conditioning system. Finished basement with 8 foot ceilings includes custom bar and full kitchen with appliances and double sink. Basement bedroom has full bath and separate exterior access. Exterior has patio deck, fenced-in yard, and side concrete driveway leading to detached 2 car garage. Home is in excellent condition. Sold as-is. Home warranty included.
Location
State IL
County Cook
Area Chi - Clearing
Rooms
Basement Full
Interior
Interior Features Bar-Dry, Hardwood Floors, Wood Laminate Floors, In-Law Arrangement, First Floor Laundry, Walk-In Closet(s)
Heating Natural Gas, Forced Air, Sep Heating Systems - 2+
Cooling Central Air
Fireplaces Number 1
Fireplaces Type Gas Starter
Equipment Humidifier, Intercom, CO Detectors, Ceiling Fan(s), Sump Pump
Fireplace Y
Appliance Range, Microwave, Dishwasher, Refrigerator, Washer, Dryer, Disposal
Laundry Gas Dryer Hookup
Exterior
Exterior Feature Deck
Garage Detached
Garage Spaces 2.0
Community Features Sidewalks, Street Lights, Street Paved
Roof Type Asphalt
Building
Lot Description Fenced Yard
Sewer Public Sewer
Water Lake Michigan
New Construction false
Schools
School District 299 , 299, 299
Others
HOA Fee Include None
Ownership Fee Simple
Special Listing Condition Home Warranty
Read Less
Want to know what your home might be worth? Contact us for a FREE valuation!

Our team is ready to help you sell your home for the highest possible price ASAP

© 2024 Listings courtesy of MRED as distributed by MLS GRID. All Rights Reserved.
Bought with Jose Rivera • RE/MAX MI CASA






