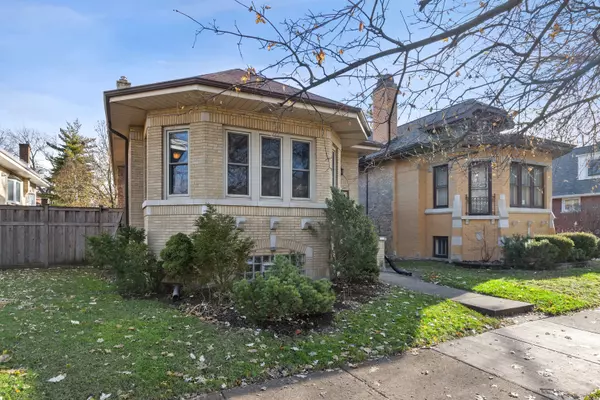$412,500
$425,000
2.9%For more information regarding the value of a property, please contact us for a free consultation.
5639 N VIRGINIA AVE Chicago, IL 60659
3 Beds
2 Baths
3,750 Sqft Lot
Key Details
Sold Price $412,500
Property Type Single Family Home
Sub Type Detached Single
Listing Status Sold
Purchase Type For Sale
Subdivision Peterson Woods
MLS Listing ID 10586421
Sold Date 02/06/20
Style Bungalow
Bedrooms 3
Full Baths 2
Year Built 1926
Annual Tax Amount $5,812
Tax Year 2018
Lot Size 3,750 Sqft
Lot Dimensions 30 X 125
Property Description
Beautiful Brick Octagon Bungalow on desirable Virginia Avenue in Peterson Woods! This 3 bedroom, 2 full-bath home features an updated main floor, finished lower level, and room for growth with a huge attic. The main floor offers a spacious living room that overlooks beautiful Virginia Ave., a large separate dining room, two sizable bedrooms, hardwood floors throughout, nicely updated kitchen, & remodeled bathroom. The lower level is spacious with a very large third bedroom, second full bath, family room, additional storage area and laundry area. The full-size attic is prime for expansion. The home has central air and gas forced heating, newer windows, a beautiful backyard and 2 car garage. This home is tastefully updated and modern without losing the original charm of a true Chicago Bungalow. Live on one of Peterson's Woods prettiest blocks! Walk the river path in Legion Park. Close to Northside College Prep. Easy access to public transit.
Location
State IL
County Cook
Area Chi - West Ridge
Rooms
Basement Full
Interior
Interior Features Hardwood Floors, First Floor Bedroom, First Floor Full Bath
Heating Natural Gas, Forced Air
Cooling Central Air
Fireplaces Number 1
Fireplaces Type Wood Burning
Equipment CO Detectors
Fireplace Y
Appliance Range, Microwave, Dishwasher, Refrigerator, Washer, Dryer, Disposal
Exterior
Exterior Feature Patio
Garage Detached
Garage Spaces 2.0
Community Features Sidewalks, Street Lights, Street Paved
Roof Type Asphalt
Building
Lot Description Fenced Yard, Park Adjacent
Sewer Public Sewer
Water Lake Michigan, Public
New Construction false
Schools
Elementary Schools Jamieson Elementary School
High Schools Mather High School
School District 299 , 299, 299
Others
HOA Fee Include None
Ownership Fee Simple
Special Listing Condition Exceptions-Call List Office
Read Less
Want to know what your home might be worth? Contact us for a FREE valuation!

Our team is ready to help you sell your home for the highest possible price ASAP

© 2024 Listings courtesy of MRED as distributed by MLS GRID. All Rights Reserved.
Bought with Gerrit O'Neill • @properties






