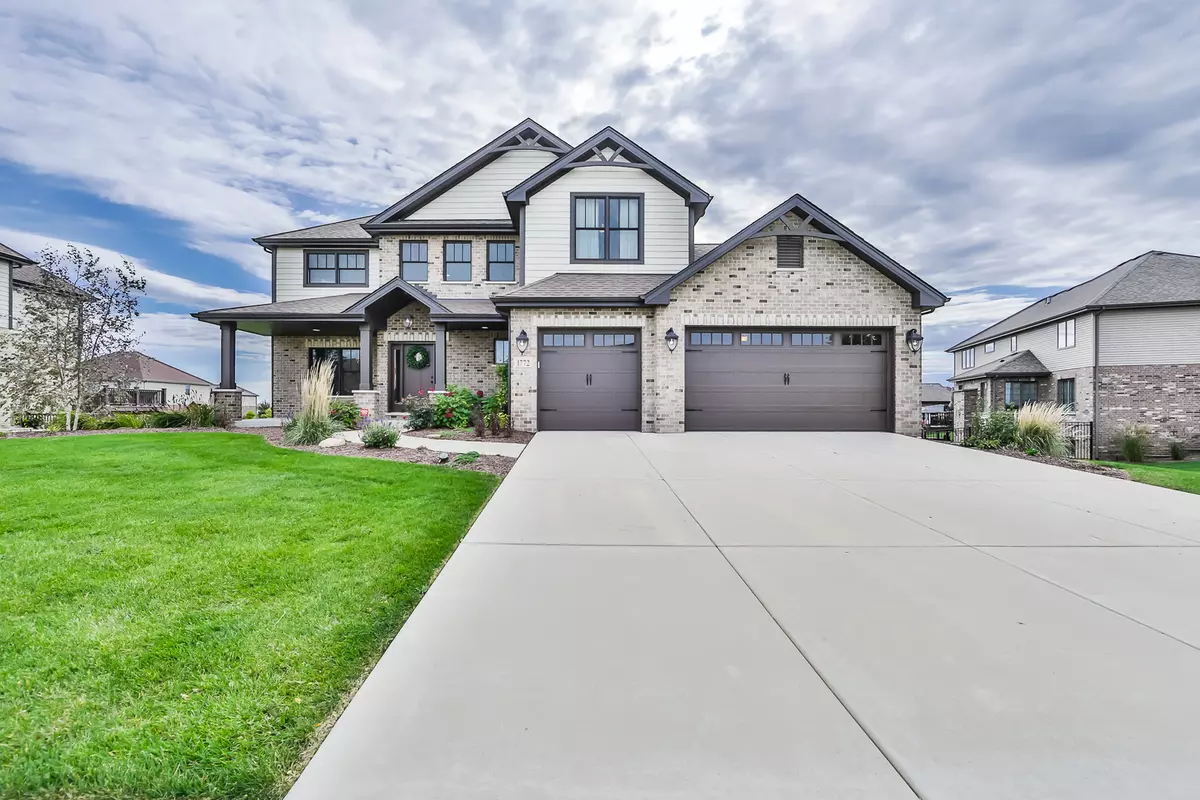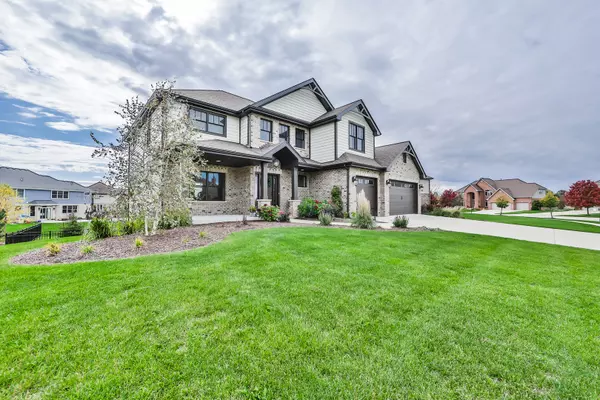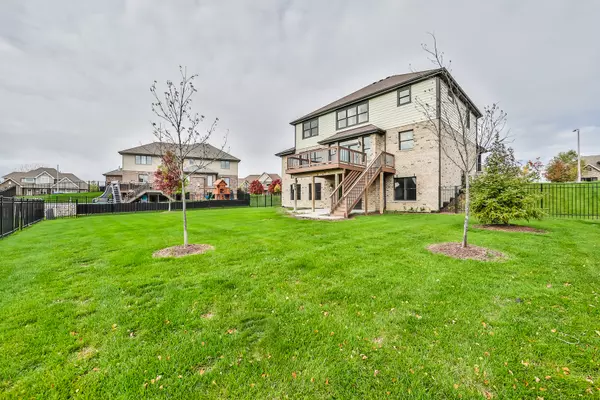$464,000
$474,900
2.3%For more information regarding the value of a property, please contact us for a free consultation.
1772 Brogan DR New Lenox, IL 60451
4 Beds
2.5 Baths
3,100 SqFt
Key Details
Sold Price $464,000
Property Type Single Family Home
Sub Type Detached Single
Listing Status Sold
Purchase Type For Sale
Square Footage 3,100 sqft
Price per Sqft $149
Subdivision Rachel Ridge
MLS Listing ID 10558161
Sold Date 01/30/20
Style Traditional
Bedrooms 4
Full Baths 2
Half Baths 1
HOA Fees $29/ann
Year Built 2016
Annual Tax Amount $12,504
Tax Year 2018
Lot Size 0.310 Acres
Lot Dimensions 95X134
Property Description
Take a 3D Tour Of This Home, CLICK the "3D TOUR" Button & Walk Around the Home as if YOU are THERE! Click the "VIDEO" Button to Watch the Custom Video Tour! King of The Hill in the Beautiful Rachel Ridge Subdivision! Ideally located just steps away from parks, soccer fields and schools. Top-Rated Lincoln-Way Central High School! This home is complete with an inviting front porch and grand two-story entry. This fantastic home features a classic open floor plan, tall ceilings, hardwood floors & wonderful natural light throughout. Priced to sell! Gorgeous Open floor plan with impressive spacious rooms, hardwood floors, gracious foyer entry with grand staircase to 2nd floor. Cozy 1st floor family room surrounded by a wall of windows, formal dining room and eat-in kitchen with tall cabinets, granite counter-tops, center island, walk-in pantry and wonderful view of the yard and subdivision. Spacious master bedroom with sitting room, double vanity, garden tub, full body spray shower with sitting bench and a walk-in closet. Three additional large bedrooms and full hall bath. Need an office and a large mud room? This home has got it! Make your way down to the full-size walk-out basement. This basement awaits your own custom ideas with rough-in plumbing, large sliding doors leading to the large fenced backyard. Notice the upgraded backyard concrete slab and upgraded deck with staircase leading to the main level. Don't wait too long to miss out on a rare opportunity to own this home.
Location
State IL
County Will
Area New Lenox
Rooms
Basement Full, Walkout
Interior
Interior Features Vaulted/Cathedral Ceilings, Hardwood Floors, Second Floor Laundry, Walk-In Closet(s)
Heating Natural Gas
Cooling Central Air
Fireplaces Number 1
Fireplaces Type Attached Fireplace Doors/Screen, Gas Log, Gas Starter
Fireplace Y
Appliance Range, Microwave, Dishwasher, Portable Dishwasher, Refrigerator, Freezer, Washer, Dryer, Disposal, Stainless Steel Appliance(s)
Exterior
Exterior Feature Deck, Patio, Porch
Garage Attached
Garage Spaces 3.0
Roof Type Asphalt
Building
Lot Description Fenced Yard, Landscaped
Sewer Public Sewer
Water Lake Michigan, Public
New Construction false
Schools
Elementary Schools Spencer Point Elementary School
Middle Schools Alex M Martino Junior High Schoo
High Schools Lincoln-Way Central High School
School District 122 , 122, 210
Others
HOA Fee Include Insurance,Exterior Maintenance
Ownership Fee Simple
Special Listing Condition None
Read Less
Want to know what your home might be worth? Contact us for a FREE valuation!

Our team is ready to help you sell your home for the highest possible price ASAP

© 2024 Listings courtesy of MRED as distributed by MLS GRID. All Rights Reserved.
Bought with Agnes Stolinski • Century 21 Pride Realty






