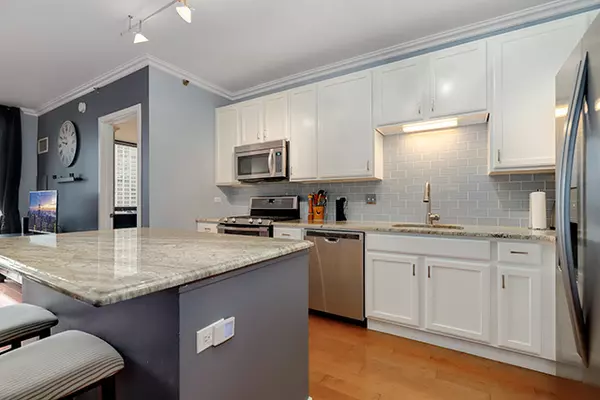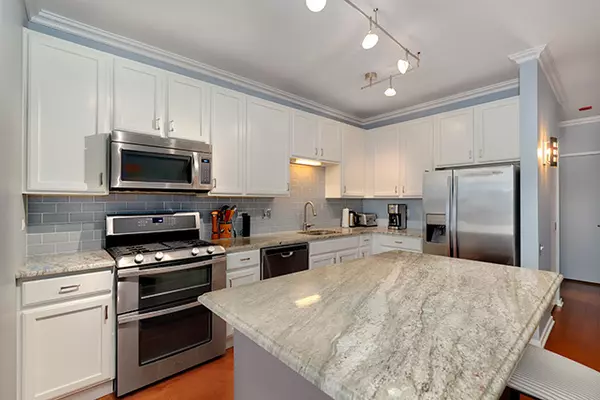$369,000
$369,000
For more information regarding the value of a property, please contact us for a free consultation.
210 S Desplaines ST #807 Chicago, IL 60661
2 Beds
2 Baths
935 SqFt
Key Details
Sold Price $369,000
Property Type Condo
Sub Type Condo
Listing Status Sold
Purchase Type For Sale
Square Footage 935 sqft
Price per Sqft $394
Subdivision The Edge
MLS Listing ID 10402206
Sold Date 08/19/19
Bedrooms 2
Full Baths 2
HOA Fees $549/mo
Year Built 2004
Annual Tax Amount $5,740
Tax Year 2018
Lot Dimensions COMMON
Property Description
Luxuriously updated & ideally located- This West Loop Condo is the one you've been waiting for! Enter through an impressive lobby with 24/7 doorman security! Take an easy elevator ride up to this STUNNING 8th FLOOR UNIT! Step in & note the BEAUTIFUL WOOD FLOORS, CROWN MOLDING, & FRESH PAINT throughout! EAT-IN KITCHEN has been FULLY RENOVATED & offers NEW cabinetry, SS appliances, GRANITE counters, NEW fixtures, beautiful back-splash, & LARGE ISLAND WITH BREAKFAST BAR! Retreat to the private master suite featuring incredible views, 3 SPACIOUS MASTER CLOSETS, WASHER/DRYER, & PRIVATE EN SUITE! BONUS 2nd FULL BATH is perfect for guests & Den can easily be used as a 2ND BEDROOM! Balcony boasts views of Heritage Park, St.Patrick's, & a relaxing rooftop garden just below you! Located near shopping, entertainment, expressway, & Metra! Enjoy building amenities including a gym, community room, private storage unit, & doorman. UNIT COMES W/OPTION TO PURCHASE FURNISHINGS! 1 GARAGE SPACE INCLUDED!
Location
State IL
County Cook
Area Chi - Near West Side
Rooms
Basement None
Interior
Interior Features Hardwood Floors, Laundry Hook-Up in Unit
Heating Forced Air
Cooling Central Air
Fireplace N
Appliance Range, Microwave, Dishwasher, Refrigerator, Washer, Dryer, Disposal, Stainless Steel Appliance(s)
Laundry In Unit
Exterior
Exterior Feature Balcony
Garage Attached
Garage Spaces 1.0
Amenities Available Door Person, Exercise Room, Storage, On Site Manager/Engineer, Party Room
Building
Story 21
Sewer Public Sewer
Water Public
New Construction false
Schools
Elementary Schools Skinner Elementary School
High Schools Wells Community Academy Senior H
School District 299 , 299, 299
Others
HOA Fee Include Heat,Air Conditioning,Water,Gas,Insurance,Security,Doorman,TV/Cable,Exercise Facilities,Exterior Maintenance,Scavenger,Snow Removal
Ownership Condo
Special Listing Condition None
Pets Description Cats OK, Dogs OK
Read Less
Want to know what your home might be worth? Contact us for a FREE valuation!

Our team is ready to help you sell your home for the highest possible price ASAP

© 2024 Listings courtesy of MRED as distributed by MLS GRID. All Rights Reserved.
Bought with Annie Schweitzer • Compass






