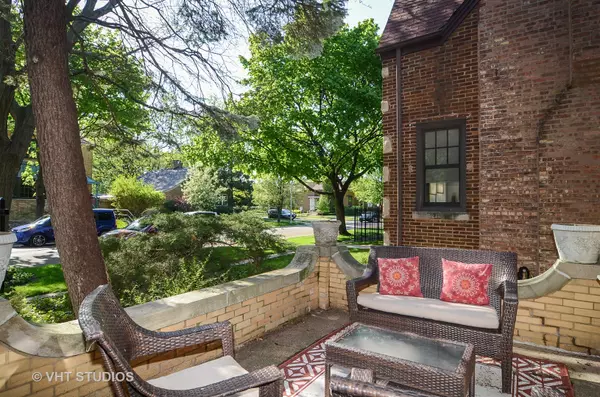$615,000
$649,000
5.2%For more information regarding the value of a property, please contact us for a free consultation.
5755 N Virginia AVE Chicago, IL 60659
4 Beds
2.5 Baths
2,641 SqFt
Key Details
Sold Price $615,000
Property Type Single Family Home
Sub Type Detached Single
Listing Status Sold
Purchase Type For Sale
Square Footage 2,641 sqft
Price per Sqft $232
Subdivision Peterson Woods
MLS Listing ID 10269280
Sold Date 04/26/19
Style Mediter./Spanish
Bedrooms 4
Full Baths 2
Half Baths 1
Year Built 1932
Annual Tax Amount $9,465
Tax Year 2017
Lot Size 6,250 Sqft
Lot Dimensions 50X125
Property Description
BEAUTIFUL CUSTOM BUILT HOME WITH MANY 1930'S DETAILS STILL INTACT! RESPLENDENT WITH CHARM AND ELEGANCE OF YESTERDAY. BEAUTIFUL, DRAMATIC, SUNKEN LIVING ROOM WITH 12' VAULTED CEILING, MAGNIFICENT, ROCOCO GAS FIREPLACE, ORIGINAL LIGHT FIXTURE, WALL SCONCES, FULL LENGTH WINDOWS. FORMAL DINING ROOM. UPDATED KITCHEN - GRANITE COUNTERS, CHERRY CABINETS, SS APPLIANCES, SEPARATE BREAKFAST ROOM. FIRST FLOOR BEDROOM. LOVELY STAIRCASE TO SPACIOUS, MASTER BEDROOM, AND TWO ADDITIONAL BEDROOMS. LOWER LEVEL FAMILY ROOM WITH WBFP, AND A WINE CELLAR. HARDWOOD FLOORS, ARCHED DOORWAYS, ORIGINAL BATHS, FANTASTIC ARCHITECTURAL DETAIL. WONDERFUL OUTDOOR SPACE, DOUBLE LOT, BRICK PATIO, LUSH GARDEN, 2 CAR BRICK GARAGE. ARCHITECTURALLY SIGNIFICANT, 1930'S HOME BY RENOWNED ARCHITECT, MELVIN A. NELSON! GREAT PLACE TO COME HOME TO. NEAR LINCOLN SQUARE, SHOPPING, PARKS, SCHOOLS, UNIVERSITY.
Location
State IL
County Cook
Area Chi - West Ridge
Rooms
Basement Full, Walkout
Interior
Interior Features Skylight(s), Hardwood Floors, First Floor Bedroom, First Floor Full Bath
Heating Natural Gas
Cooling Central Air, Window/Wall Unit - 1
Fireplaces Number 2
Fireplaces Type Attached Fireplace Doors/Screen, Gas Starter
Fireplace Y
Appliance Range, Microwave, Dishwasher, Refrigerator, Washer, Dryer, Stainless Steel Appliance(s)
Exterior
Exterior Feature Patio, Brick Paver Patio, Storms/Screens
Garage Detached
Garage Spaces 2.0
Community Features Sidewalks, Street Lights, Street Paved
Roof Type Tile
Building
Lot Description Fenced Yard
Sewer Public Sewer
Water Lake Michigan
New Construction false
Schools
Elementary Schools Jamieson Elementary School
Middle Schools Jamieson Elementary School
High Schools Mather High School
School District 299 , 299, 299
Others
HOA Fee Include None
Ownership Fee Simple
Special Listing Condition None
Read Less
Want to know what your home might be worth? Contact us for a FREE valuation!

Our team is ready to help you sell your home for the highest possible price ASAP

© 2024 Listings courtesy of MRED as distributed by MLS GRID. All Rights Reserved.
Bought with Tim Stassi • Dwell One Realty






