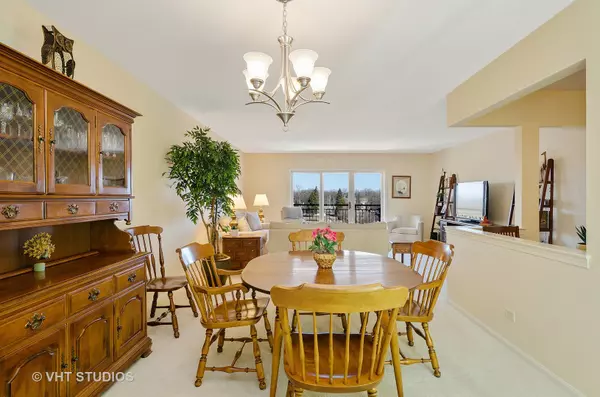$300,000
$300,000
For more information regarding the value of a property, please contact us for a free consultation.
5225 N Riversedge Terrace #508 Chicago, IL 60630
2 Beds
2 Baths
1,752 SqFt
Key Details
Sold Price $300,000
Property Type Condo
Sub Type Condo,Mid Rise (4-6 Stories)
Listing Status Sold
Purchase Type For Sale
Square Footage 1,752 sqft
Price per Sqft $171
Subdivision Rivers Edge
MLS Listing ID 11017946
Sold Date 04/28/21
Bedrooms 2
Full Baths 2
HOA Fees $491/mo
Year Built 1996
Annual Tax Amount $4,442
Tax Year 2019
Lot Dimensions COMMON
Property Description
Impeccably maintained and rarely available Glenmoor model at beautiful Rivers Edge of Sauganash. Fantastic corner unit that is the largest 2 bedroom 2 bath in the complex. Top floor unit has beautiful unobstructed views from every window. This unit offers new HVAC & A/C condenser, new roof, & newly tuck pointed. In addition all appliances were replaced just a few years ago. Eat-in Kitchen has Quartz countertops and JennAir appliances. Separate laundry room with LG front loading washer/dryer with an additional mini washer. Closets are all Elfa organized, unit has flexicore heated floors. All the windows & sliding glass doors are aluminum clad. Unit includes one indoor parking space and storage unit. Gas as well as Basic cable included in assessments. Walking distance to Jewel-Osco, buses, Gompers park, bike and walking trails & I-94.
Location
State IL
County Cook
Rooms
Basement None
Interior
Interior Features Elevator, Laundry Hook-Up in Unit, Storage
Heating Natural Gas, Forced Air, Radiant, Indv Controls
Cooling Central Air
Fireplace N
Appliance Range, Microwave, Dishwasher, Refrigerator, Washer, Dryer
Laundry In Unit
Exterior
Exterior Feature Balcony
Garage Attached
Garage Spaces 1.0
Community Features Elevator(s), Storage, Security Door Lock(s), Elevator(s)
View Y/N true
Building
Lot Description Common Grounds, Cul-De-Sac, Forest Preserve Adjacent, Nature Preserve Adjacent, Landscaped, Park Adjacent, Pond(s)
Foundation Concrete Perimeter
Sewer Public Sewer
Water Lake Michigan
New Construction false
Schools
Elementary Schools Palmer Elementary School
High Schools Taft High School
School District 299, 299, 299
Others
Pets Allowed Cats OK, Dogs OK
HOA Fee Include Heat,Water,Gas,Parking,Insurance,Security,TV/Cable,Exterior Maintenance,Lawn Care,Scavenger,Snow Removal
Ownership Condo
Special Listing Condition List Broker Must Accompany
Read Less
Want to know what your home might be worth? Contact us for a FREE valuation!

Our team is ready to help you sell your home for the highest possible price ASAP
© 2024 Listings courtesy of MRED as distributed by MLS GRID. All Rights Reserved.
Bought with Nevin Nelson • Redfin Corporation






