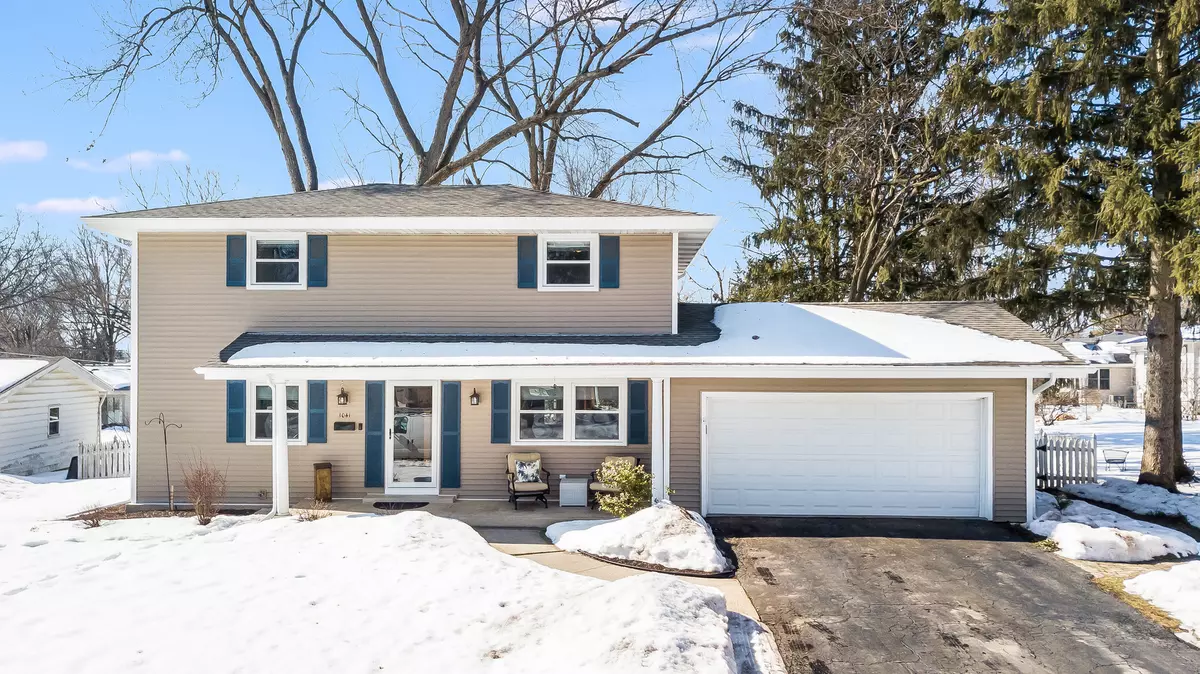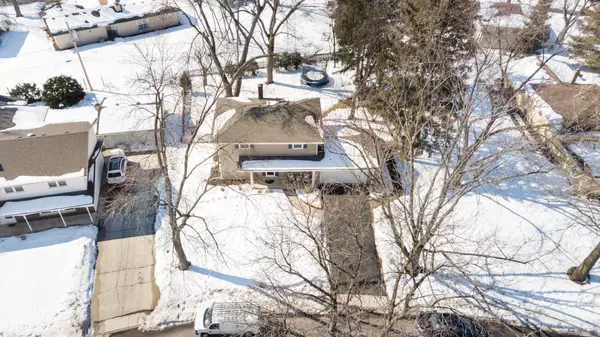$470,000
$459,900
2.2%For more information regarding the value of a property, please contact us for a free consultation.
1041 Alder Lane Naperville, IL 60540
4 Beds
3 Baths
1,700 SqFt
Key Details
Sold Price $470,000
Property Type Single Family Home
Sub Type Detached Single
Listing Status Sold
Purchase Type For Sale
Square Footage 1,700 sqft
Price per Sqft $276
Subdivision West Highlands
MLS Listing ID 11004340
Sold Date 04/14/21
Style Colonial
Bedrooms 4
Full Baths 2
Half Baths 2
Year Built 1960
Annual Tax Amount $7,235
Tax Year 2019
Lot Size 0.259 Acres
Lot Dimensions 90 X 145 X 86 X 120
Property Description
CLASSIC 4 BEDROOM, 2.2 BATH WEST HIGHLANDS BEAUTY IS ON THE MARKET ON A DESIRED STREET OF ONLY 8 HOMES. TREE LINED STREET IS STEPS FROM GARTNER PARK, TOP RATED SCHOOLS & 75TH STREET. UPDATES IN THE PAST 4 YEARS INCLUDE NEW WINDOWS & DOORS, AC, HOT WATER TANK, BATHROOM VANITY IN 2ND FLOOR BATHROOM & BASEMENT FLOORING! NEWER SIDING AND FURNACE. ROOF/GUTTERS & DOWNSPOUTS NEW IN OCT 2020. HARDWOOD FLOORING ON 1ST AND 2ND FLOORS! UPDATED KITCHEN FEATURES 36" BRAKUR CABINETRY/CERAMIC TILED BACKSPLASH/GRANITE COUNTERTOPS/SS APPLIANCES & CANNED LIGHTING. EXQUISITE FORMAL DINING ROOM ALSO INCLUDES CUSTOM BRAKUR HUTCH CABINETRY! 1ST FLOOR FAMILY ROOM HAS OPEN CONCEPT AND EXPANDS FROM FRONT OF HOME TO REAR WITH TONS OF SOUTHERN LIGHT EXPOSURE. 14X13 MASTER BEDROOM & ALL 2ND FLOOR BEDROOMS INCLUDE CEILING FANS & WALK-IN CLOSETS. FULL, FINISHED BASEMENT INCLUDES REC ROOM & POSS 5TH BEDROOM/OFFICE ALONG WITH A FULL BATHROOM & LAUNDRY AREA. YARD IS FULLY FENCED & INCLUDES CONCRETE PATIO OFF KITCHEN. ALL FURNITURE & TRAMPOLINE ARE NEGOTIABLE!
Location
State IL
County Du Page
Community Curbs, Sidewalks, Street Lights, Street Paved
Rooms
Basement Full
Interior
Interior Features Skylight(s), Bar-Dry, Hardwood Floors
Heating Natural Gas, Forced Air
Cooling Central Air
Fireplace N
Appliance Range, Microwave, Dishwasher, Refrigerator, Washer, Dryer, Disposal, Stainless Steel Appliance(s)
Exterior
Exterior Feature Patio
Parking Features Attached
Garage Spaces 2.0
View Y/N true
Roof Type Asphalt
Building
Story 2 Stories
Foundation Concrete Perimeter
Sewer Public Sewer, Sewer-Storm
Water Lake Michigan
New Construction false
Schools
Elementary Schools Elmwood Elementary School
Middle Schools Lincoln Junior High School
High Schools Naperville Central High School
School District 203, 203, 203
Others
HOA Fee Include None
Ownership Fee Simple
Special Listing Condition None
Read Less
Want to know what your home might be worth? Contact us for a FREE valuation!

Our team is ready to help you sell your home for the highest possible price ASAP
© 2024 Listings courtesy of MRED as distributed by MLS GRID. All Rights Reserved.
Bought with Jennifer Cavanaugh • Coldwell Banker Realty






