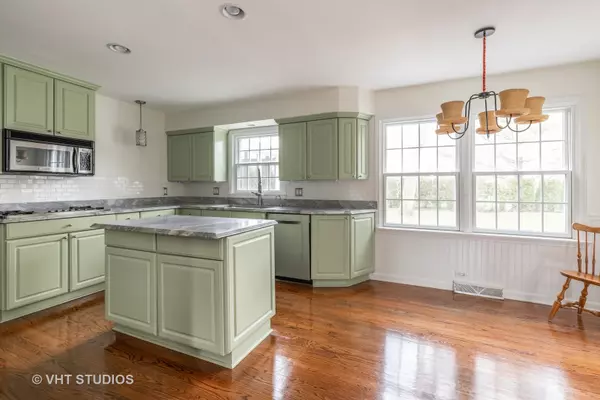$575,000
$599,999
4.2%For more information regarding the value of a property, please contact us for a free consultation.
310 Green Bay Road Lake Bluff, IL 60044
4 Beds
2.5 Baths
2,977 SqFt
Key Details
Sold Price $575,000
Property Type Single Family Home
Sub Type Detached Single
Listing Status Sold
Purchase Type For Sale
Square Footage 2,977 sqft
Price per Sqft $193
Subdivision West Terrace
MLS Listing ID 10637407
Sold Date 06/30/20
Style Colonial
Bedrooms 4
Full Baths 2
Half Baths 1
Year Built 1967
Annual Tax Amount $13,792
Tax Year 2019
Lot Size 0.283 Acres
Lot Dimensions 85 X 170 X 79 X 134
Property Description
This beautiful home checks all the boxes: Quick Closing, Easy to Show, Home Office, 20 x 30 Family Room, Large Fenced Yard, Screened Porch, Fabulous Kitchen, Luxurious Master Suite, Finished Basement, Front Porch - Room for Everyone! Plus hardwood floors, high-end millwork, loads of updates. Kitchen has stainless appliances, full-sized double ovens, island and new quartz counter tops. The 20' x 30' Family Room has vaulted ceilings, wet bar, built-in desks, bookcases, lots of windows and a dramatic river rock fireplace. 2nd floor Master Suite features a new Master Bath soaker tub, separate shower, marble tile, new cabinets and fixtures, a Sitting Room/Dressing Room with several large closets and laundry. 3 additional bedrooms feature hardwood floors, generous closets, new Hall Bath. The basement has 3 finished rooms plus storage and a workroom. The screened porch, deck and large backyard are perfect for family fun. This West Terrace neighborhood defines everything that's great about living in Lake Bluff!
Location
State IL
County Lake
Community Park, Tennis Court(S), Curbs, Sidewalks, Street Lights, Street Paved
Rooms
Basement Full
Interior
Interior Features Vaulted/Cathedral Ceilings, Bar-Wet, Hardwood Floors, Second Floor Laundry
Heating Natural Gas, Forced Air, Zoned
Cooling Central Air
Fireplaces Number 2
Fireplaces Type Wood Burning, Gas Log, Gas Starter
Fireplace Y
Appliance Double Oven, Microwave, Dishwasher, Refrigerator, Washer, Dryer, Disposal, Stainless Steel Appliance(s), Cooktop, Built-In Oven
Exterior
Exterior Feature Patio, Porch Screened
Garage Attached
Garage Spaces 2.0
View Y/N true
Roof Type Asphalt
Building
Lot Description Fenced Yard
Story 2 Stories
Foundation Concrete Perimeter
Sewer Public Sewer, Sewer-Storm
Water Lake Michigan, Public
New Construction false
Schools
Elementary Schools Lake Bluff Elementary School
Middle Schools Lake Bluff Middle School
High Schools Lake Forest High School
School District 65, 65, 115
Others
HOA Fee Include None
Ownership Fee Simple
Special Listing Condition Exclusions-Call List Office
Read Less
Want to know what your home might be worth? Contact us for a FREE valuation!

Our team is ready to help you sell your home for the highest possible price ASAP
© 2024 Listings courtesy of MRED as distributed by MLS GRID. All Rights Reserved.
Bought with Elena Theodoros • @properties






