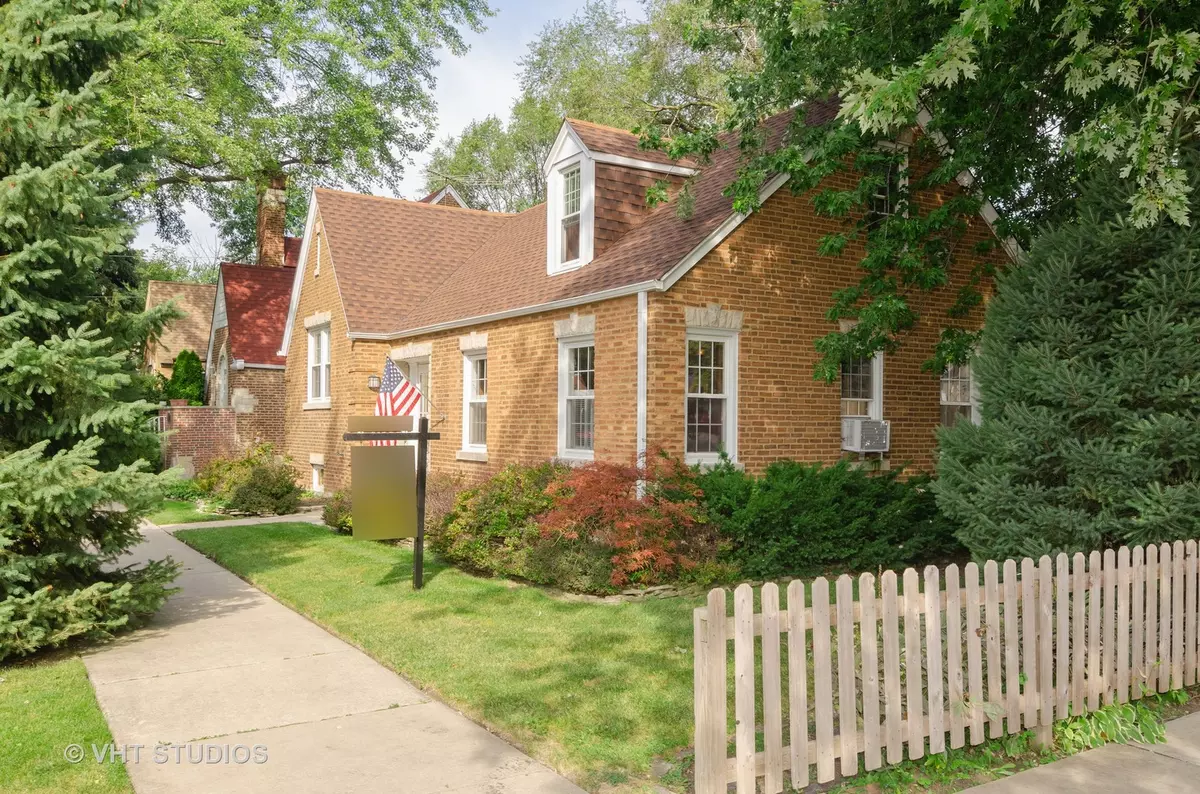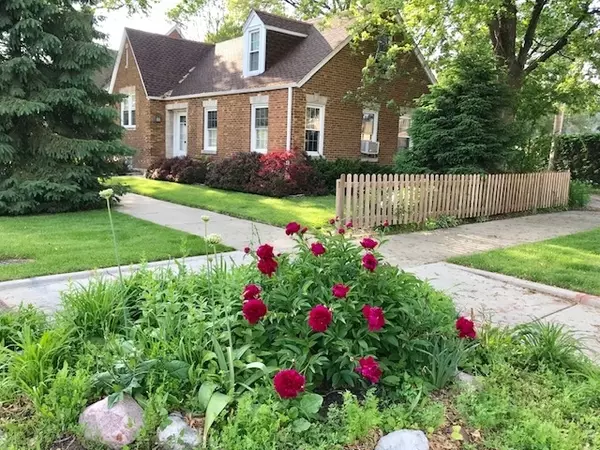$330,000
$329,000
0.3%For more information regarding the value of a property, please contact us for a free consultation.
3036 W Thorndale Avenue Chicago, IL 60659
3 Beds
2 Baths
1,725 SqFt
Key Details
Sold Price $330,000
Property Type Single Family Home
Sub Type Detached Single
Listing Status Sold
Purchase Type For Sale
Square Footage 1,725 sqft
Price per Sqft $191
Subdivision Peterson Woods
MLS Listing ID 10579670
Sold Date 01/06/20
Style Cape Cod
Bedrooms 3
Full Baths 2
Year Built 1938
Annual Tax Amount $5,185
Tax Year 2018
Lot Size 4,473 Sqft
Lot Dimensions 68X30X89X86
Property Description
Peterson Woods! Custom Built Charming Cape Cod on Sunny Southeast Corner 68' of frontage. Formal Foyer Opens to Gracious, Sunny, Living Room, with Decorative Fireplace. Dining Room Overlooking Side Yard. Bright Kitchen with SS Appliances, Breakfast Bar Opens to Sunroom/Family Room with Eat In Area and Skylights. Four Steps to Two Good Size Corner Bedrooms. Beautiful All Granite Bathroom with Soaking Tub.Upstairs Offers Warm, Inviting Private Bedroom. Great Walk Up Attic Storage. Pristine Basement Bath w/Updated Tiling. Hardwood Floors Throughout, All Thermo Windows, New Roof on House and Garage 2016. Fabulous 600 Sq. Ft. Outdoor Patio/Deck. Steps to Legion Park, Adjacent to Chicago River with Running, and Bike paths, playgrounds, basketball court, fountain. List of Updates and Improvements Upon Request. Please See Floor Plans! Great Place to Come Home to! "As Is"
Location
State IL
County Cook
Community Sidewalks, Street Lights, Street Paved
Rooms
Basement Full, Walkout
Interior
Interior Features Skylight(s), Hardwood Floors, First Floor Full Bath
Heating Natural Gas, Radiator(s)
Cooling Window/Wall Units - 3+
Fireplaces Number 1
Fireplaces Type Decorative
Fireplace Y
Appliance Range, Dishwasher, Refrigerator, Washer, Dryer, Stainless Steel Appliance(s)
Exterior
Exterior Feature Deck, Patio, Storms/Screens
Garage Detached
Garage Spaces 2.0
View Y/N true
Roof Type Asphalt
Building
Lot Description Corner Lot, Fenced Yard
Story 1.5 Story
Foundation Concrete Perimeter
Sewer Public Sewer
Water Lake Michigan
New Construction false
Schools
Elementary Schools Jamieson Elementary School
Middle Schools Jamieson Elementary School
High Schools Mather High School
School District 299, 299, 299
Others
HOA Fee Include None
Ownership Fee Simple
Special Listing Condition List Broker Must Accompany
Read Less
Want to know what your home might be worth? Contact us for a FREE valuation!

Our team is ready to help you sell your home for the highest possible price ASAP
© 2024 Listings courtesy of MRED as distributed by MLS GRID. All Rights Reserved.
Bought with Jamarber Luzaj • Area606 Properties, LLC






