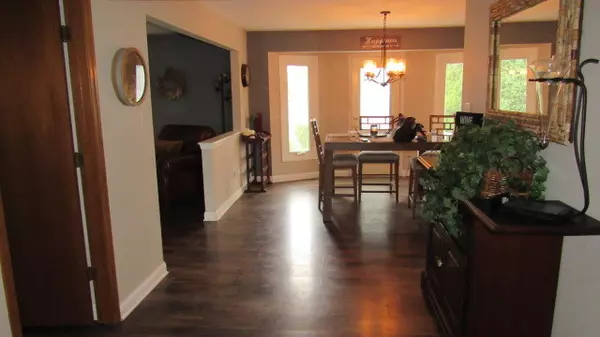$310,000
$339,900
8.8%For more information regarding the value of a property, please contact us for a free consultation.
1311 FOXFORD Lane Lockport, IL 60441
5 Beds
3 Baths
2,909 SqFt
Key Details
Sold Price $310,000
Property Type Single Family Home
Sub Type Detached Single
Listing Status Sold
Purchase Type For Sale
Square Footage 2,909 sqft
Price per Sqft $106
Subdivision Abbey Glen
MLS Listing ID 10497115
Sold Date 12/27/19
Style Traditional
Bedrooms 5
Full Baths 3
Year Built 1996
Annual Tax Amount $10,110
Tax Year 2018
Lot Size 0.270 Acres
Lot Dimensions 85 X 145
Property Description
Fantastic Fane/2-story home with 5 bedrooms (1 on 1st floor & 4 on 2nd floor), loft, 3 baths, 3 .5 car garage and unfinished partial basement w/crawl space. Vaulted ceilings in living room, formal & separate dining room, skylights in bathroom on 2nd floor; Kitchen eating area for a table & newer stainless steel appliances: fridge, oven dishwasher & microwave. 1st floor laundry room with washer, dryer & sink. Family room with wood burning FP, Newer roof (2 years), all new wood laminate flooring on main floor, brick paver patio, fenced yard, above ground pool & hot tub works, yet sold AS IS. New Hot water tank. Fantastic yard for outside enjoyment and/or entertainment! Possible Short Sale-yet not a short sale at this time -- making notation - just in case. *One loan * No survey will be provided. Sold As Is.
Location
State IL
County Will
Community Sidewalks, Street Lights, Street Paved
Rooms
Basement Partial
Interior
Interior Features Vaulted/Cathedral Ceilings, Skylight(s), Wood Laminate Floors, First Floor Laundry, First Floor Full Bath, Walk-In Closet(s)
Heating Natural Gas, Forced Air
Cooling Central Air
Fireplaces Number 1
Fireplaces Type Wood Burning, Attached Fireplace Doors/Screen, Gas Starter
Fireplace Y
Appliance Range, Microwave, Dishwasher, Refrigerator, Washer, Dryer
Exterior
Exterior Feature Patio, Hot Tub, Brick Paver Patio, Above Ground Pool, Storms/Screens
Garage Attached
Garage Spaces 3.5
Pool above ground pool
Waterfront false
View Y/N true
Roof Type Asphalt
Building
Lot Description Fenced Yard, Landscaped
Story 2 Stories
Foundation Concrete Perimeter
Sewer Public Sewer
Water Public
New Construction false
Schools
School District 92, 92, 205
Others
HOA Fee Include None
Ownership Fee Simple
Special Listing Condition Short Sale
Read Less
Want to know what your home might be worth? Contact us for a FREE valuation!

Our team is ready to help you sell your home for the highest possible price ASAP
© 2024 Listings courtesy of MRED as distributed by MLS GRID. All Rights Reserved.
Bought with Adam Zawada • HomeSmart Realty Group






