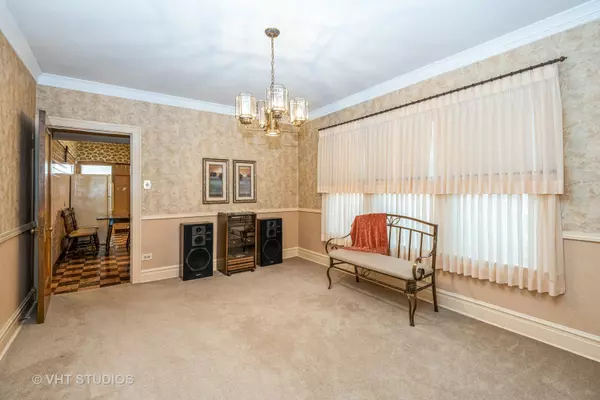$435,000
$445,000
2.2%For more information regarding the value of a property, please contact us for a free consultation.
5753 N Sacramento Avenue Chicago, IL 60659
4 Beds
2 Baths
1,393 SqFt
Key Details
Sold Price $435,000
Property Type Single Family Home
Sub Type Detached Single
Listing Status Sold
Purchase Type For Sale
Square Footage 1,393 sqft
Price per Sqft $312
Subdivision Peterson Woods
MLS Listing ID 11144343
Sold Date 08/30/21
Style Bungalow
Bedrooms 4
Full Baths 2
Year Built 1932
Annual Tax Amount $6,401
Tax Year 2019
Lot Size 3,702 Sqft
Lot Dimensions 3720
Property Description
Welcome to the famous Peterson Woods Community & this Historical Chicago Certified Bungalow! This all brick solid built home has been very well maintained, by the 2nd Owners for the past 50 + yrs. Seeing is believing, I trust you'll be very impressed as was I. Needs some decorating to someone's personal tastes, and updating, but the bones / skeleton as solid as you'll find in this very sought after location on the Northwest side. Some of the best schools in the city surround this neighborhood, which include St. Hillary Catholic School (pre thru 8th grade) walking distance to the huge Legion Park, blocks from Northside Learning Center, Northside College Prep High School, & Northeastern Illinois University. Just to name a few! On the main level underneath all the carpeting, including closets are the original REAL hardwood flooring. Also on main level newer all wood framed double insulated Marvin custom windows, except for 2 rooms. Newly updated 1st level full bath w/ ceramic tile & soaker tub. All Radiators thru-out have custom decorative covers. All new roof in 2013, plus new 50 Gal hot water tank 2017! New Carrier A/C 1.5 tons 2005, & garage siding same Yr! Bring some of your creative renovation ideas for the 2nd story full length walk-in attic. Do not wait too long - this one might be gone!!!
Location
State IL
County Cook
Community Park, Curbs, Sidewalks, Street Paved
Rooms
Basement Full, English
Interior
Interior Features Hardwood Floors, First Floor Bedroom, Ceiling - 10 Foot, Some Carpeting, Some Window Treatmnt, Some Wood Floors
Heating Radiant, Radiator(s)
Cooling Space Pac
Fireplace N
Appliance Range, Microwave, Refrigerator, Disposal, Gas Cooktop, Gas Oven
Laundry Gas Dryer Hookup
Exterior
Exterior Feature Patio, Porch, Storms/Screens
Garage Detached
Garage Spaces 2.5
View Y/N true
Roof Type Asphalt
Building
Lot Description Sidewalks, Streetlights
Story 1 Story
Foundation Concrete Perimeter
Sewer Public Sewer
Water Lake Michigan, Public
New Construction false
Schools
Elementary Schools Jamieson Elementary School
Middle Schools Jamieson Elementary School
High Schools Mather High School
School District 299, 299, 299
Others
HOA Fee Include None
Ownership Fee Simple
Special Listing Condition None
Read Less
Want to know what your home might be worth? Contact us for a FREE valuation!

Our team is ready to help you sell your home for the highest possible price ASAP
© 2024 Listings courtesy of MRED as distributed by MLS GRID. All Rights Reserved.
Bought with Pamela Rueve • Jameson Sotheby's Intl Realty






