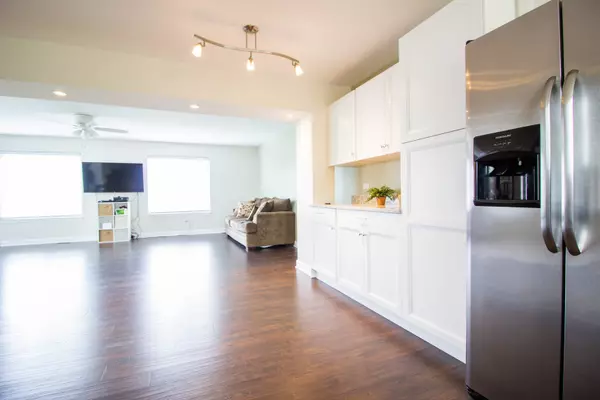$297,000
$285,000
4.2%For more information regarding the value of a property, please contact us for a free consultation.
5902 Timber Trail Plainfield, IL 60586
4 Beds
1.5 Baths
2,000 SqFt
Key Details
Sold Price $297,000
Property Type Single Family Home
Sub Type Detached Single
Listing Status Sold
Purchase Type For Sale
Square Footage 2,000 sqft
Price per Sqft $148
Subdivision Aspen Meadows
MLS Listing ID 11123657
Sold Date 08/12/21
Bedrooms 4
Full Baths 1
Half Baths 1
HOA Fees $14/ann
Year Built 1999
Annual Tax Amount $6,294
Tax Year 2020
Lot Size 7,405 Sqft
Lot Dimensions 0.170
Property Description
**MULTIPLE OFFERS RECIEVED, LOOKING FOR HIGHEST AND BEST BY TUESDAY THE 22ND BY 5PM*** Nothing to do but move in this 4 bedroom, 1.5 bath home! This gem has numerous updates throughout! Enjoy brand new high end Pergo wood laminate, white 6-panel doors and trim, 4.5" baseboards, fresh paint, ceiling fans, and blinds throughout the home. WIC in master and 2nd bedroom. The kitchen has been updated with new white kitchen cabinets, granite countertops, stainless steel sink and faucet, stainless steel appliances are 4 years old. Both bathrooms have new vanities, lights, and toilets, upstairs bath has new ceramic flooring, tub, and ceramic tile surround in shower. New lighting throughout, washer and dryer are 3 years old, AC is 3 years old, new sump pump, new storm door, new garage door, garage is insulated and finished, garage door screen stays along with Ring cameras for the front and back of the house. You will absolutely love this home!
Location
State IL
County Will
Community Park, Lake, Curbs, Sidewalks, Street Lights, Street Paved
Rooms
Basement Full
Interior
Interior Features Wood Laminate Floors, Granite Counters
Heating Natural Gas, Forced Air
Cooling Central Air
Fireplace N
Appliance Range, Microwave, Dishwasher, Refrigerator, Washer, Dryer
Laundry Gas Dryer Hookup
Exterior
Exterior Feature Storms/Screens
Garage Attached
Garage Spaces 2.0
Waterfront false
View Y/N true
Roof Type Asphalt
Building
Story 2 Stories
Foundation Concrete Perimeter
Sewer Sewer-Storm
Water Public
New Construction false
Schools
School District 202, 202, 202
Others
HOA Fee Include None
Ownership Fee Simple
Special Listing Condition None
Read Less
Want to know what your home might be worth? Contact us for a FREE valuation!

Our team is ready to help you sell your home for the highest possible price ASAP
© 2024 Listings courtesy of MRED as distributed by MLS GRID. All Rights Reserved.
Bought with Ruben Avila • RE/MAX MI CASA






