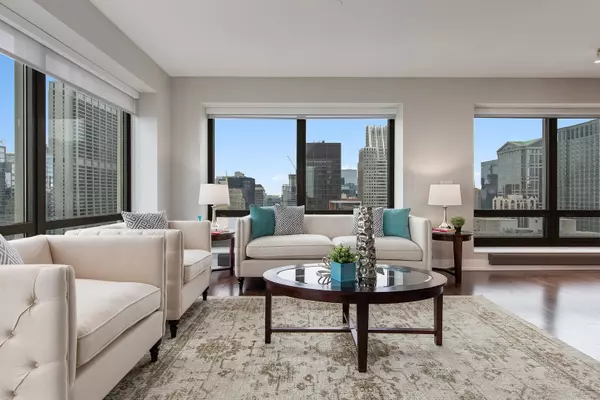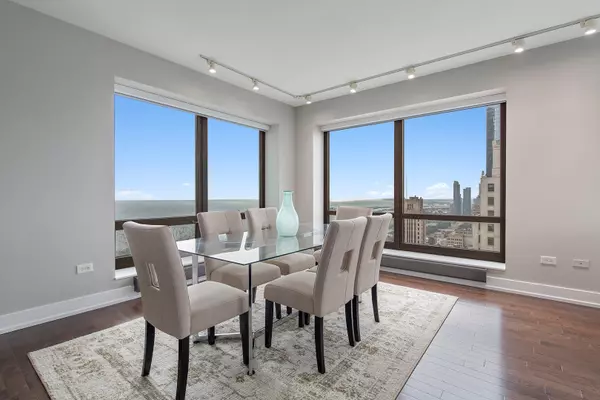$1,100,000
$1,200,000
8.3%For more information regarding the value of a property, please contact us for a free consultation.
130 N Garland Court #4304 Chicago, IL 60602
3 Beds
2.5 Baths
2,096 SqFt
Key Details
Sold Price $1,100,000
Property Type Condo
Sub Type Condo
Listing Status Sold
Purchase Type For Sale
Square Footage 2,096 sqft
Price per Sqft $524
Subdivision Heritage At Millennium Park
MLS Listing ID 11045763
Sold Date 06/30/21
Bedrooms 3
Full Baths 2
Half Baths 1
HOA Fees $1,349/mo
Year Built 2005
Annual Tax Amount $22,274
Tax Year 2019
Lot Dimensions COMMON
Property Description
Stunning panoramic views of the Lake Michigan, Millennium Park, architectural wonders and Chicago's famous Cloud Gate know as 'The Bean'. Rarely available in Chicago, this expansive 2000 SF home offers East/South and West views from the 43rd floor at The Heritage! Floor to ceiling windows bring in abundant natural light, 3 generous bedrooms with master en-suite and HUGE walk-in closet. Many updates to this unit that is truly move in ready. All new engineered wood floors and baseboards through-out, new roller shades on all windows, blackouts in the bedroom; powder room has new vanity, mirror, lighting, toilet; Bath 2: New Toto Toilet, new vanity Taj Mahal Quartz top, sink and faucet; Master: New Toto Toilet, new vanity Taj Mahal Quartz top and sink, and faucets; Kitchen: Calcutta Trevi Quartz counter and backsplash, new sink and faucet, new dishwasher and disposal, new under cabinet lighting. All walls and cabinets professionally painted. Private outdoor space to watch sunsets over the City! Sure to please an owner that wants endless views of Chicago's notable attractions! Well managed full amenity building: 24-hr doorman, indoor pool, 2 sundecks, fitness center, party room, private gardens, dog run, storage, pedway access and more. Additional storage included. Two prime side by side spaces are available for purchase at $45,000 each.
Location
State IL
County Cook
Rooms
Basement None
Interior
Interior Features Hardwood Floors, Laundry Hook-Up in Unit, Storage
Heating Electric
Cooling Central Air
Fireplace N
Appliance Range, Microwave, Dishwasher, Refrigerator, Washer, Dryer, Disposal
Exterior
Exterior Feature Balcony, Dog Run, Storms/Screens
Parking Features Attached
Garage Spaces 1.0
Community Features Bike Room/Bike Trails, Door Person, Elevator(s), Exercise Room, Storage, On Site Manager/Engineer, Party Room, Sundeck, Indoor Pool, Receiving Room, Sauna, Service Elevator(s), Valet/Cleaner, Spa/Hot Tub
View Y/N true
Building
Sewer Public Sewer
Water Lake Michigan, Public
New Construction false
Schools
Elementary Schools South Loop Elementary School
Middle Schools South Loop Elementary School
School District 299, 299, 299
Others
Pets Allowed Cats OK, Dogs OK, Number Limit, Size Limit
HOA Fee Include Water,Gas,Insurance,Doorman,TV/Cable,Exercise Facilities,Pool,Exterior Maintenance,Lawn Care,Scavenger,Snow Removal,Internet
Ownership Condo
Special Listing Condition List Broker Must Accompany
Read Less
Want to know what your home might be worth? Contact us for a FREE valuation!

Our team is ready to help you sell your home for the highest possible price ASAP
© 2024 Listings courtesy of MRED as distributed by MLS GRID. All Rights Reserved.
Bought with Michael Hoover • Compass






