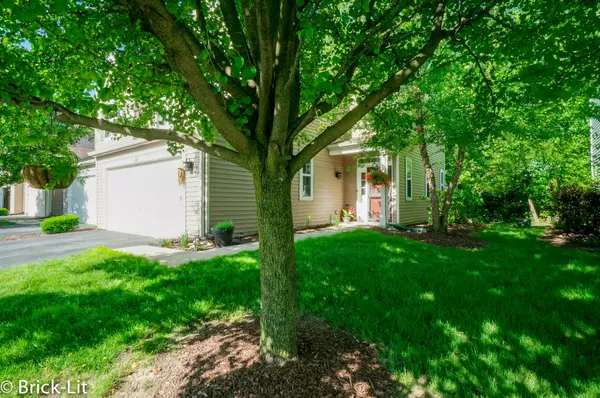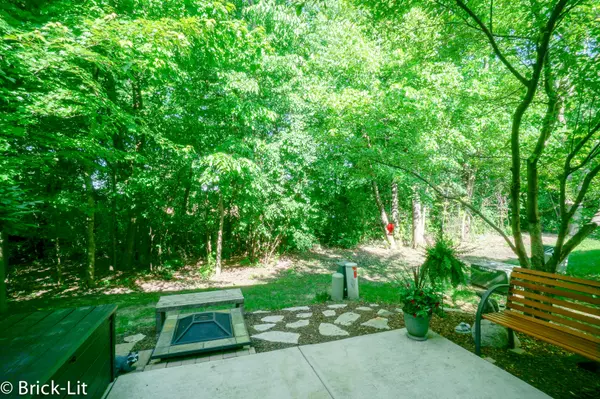$187,000
$189,900
1.5%For more information regarding the value of a property, please contact us for a free consultation.
1019 Brush Hill Circle Joliet, IL 60432
3 Beds
2.5 Baths
1,672 SqFt
Key Details
Sold Price $187,000
Property Type Townhouse
Sub Type Townhouse-2 Story
Listing Status Sold
Purchase Type For Sale
Square Footage 1,672 sqft
Price per Sqft $111
Subdivision Neufairfield
MLS Listing ID 10410782
Sold Date 07/23/19
Bedrooms 3
Full Baths 2
Half Baths 1
HOA Fees $165/mo
Year Built 2006
Annual Tax Amount $4,447
Tax Year 2017
Lot Dimensions COMMON
Property Description
Stunning townhome boasting wooded views in Neufairfield subdivision! Featuring a lovely end unit location; the exterior offers professional landscaping, a heated 2 car garage and a concrete patio with serene nature views. Step inside to the impressive interior which is spacious, warm, inviting and filled with wonderful natural light. Hosted on the main floor is a formal living room; gorgeous dining room with vaulted ceiling; and a well appointed kitchen with granite counters, 42 inch cabinets and stainless steel appliances. On the 2nd floor there is a laundry room, 2 full bathrooms, and 3 bedrooms; including a master suite with vaulted ceilings, walk-in closet and luxury bathroom. Additionally, this home has numerous updates including granite counters, dishwasher, hot water heater, and Samsung washer and dryer. Come enjoy this pristine home and it's fantastic location to the subdivisions park, Hadley Valley Preserve, I355 and Silver Cross Hospital! **Co-list broker related to seller.
Location
State IL
County Will
Rooms
Basement None
Interior
Interior Features Vaulted/Cathedral Ceilings, Second Floor Laundry, Laundry Hook-Up in Unit, Walk-In Closet(s)
Heating Natural Gas, Forced Air
Cooling Central Air
Fireplace Y
Appliance Range, Microwave, Dishwasher, Refrigerator, Washer, Dryer, Disposal, Stainless Steel Appliance(s)
Exterior
Exterior Feature Patio, End Unit
Garage Attached
Garage Spaces 2.0
Community Features Park
View Y/N true
Roof Type Asphalt
Building
Lot Description Common Grounds, Landscaped
Foundation Concrete Perimeter
Sewer Public Sewer
Water Public
New Construction false
Schools
School District 122, 122, 204
Others
Pets Allowed Cats OK, Dogs OK
HOA Fee Include Insurance,Exterior Maintenance,Lawn Care,Snow Removal
Ownership Fee Simple w/ HO Assn.
Special Listing Condition None
Read Less
Want to know what your home might be worth? Contact us for a FREE valuation!

Our team is ready to help you sell your home for the highest possible price ASAP
© 2024 Listings courtesy of MRED as distributed by MLS GRID. All Rights Reserved.
Bought with Sylwia Baker • Infinity Real Estate






