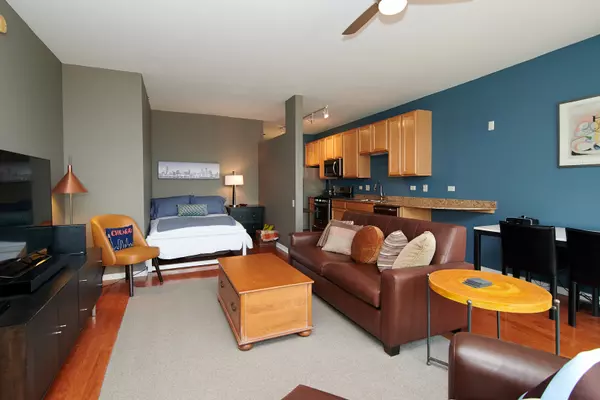$212,000
$219,900
3.6%For more information regarding the value of a property, please contact us for a free consultation.
210 S Desplaines Street #1003 Chicago, IL 60661
1 Bed
1 Bath
650 SqFt
Key Details
Sold Price $212,000
Property Type Condo
Sub Type Condo,Studio
Listing Status Sold
Purchase Type For Sale
Square Footage 650 sqft
Price per Sqft $326
Subdivision The Edge
MLS Listing ID 10375465
Sold Date 08/06/19
Bedrooms 1
Full Baths 1
HOA Fees $392/mo
Year Built 2005
Annual Tax Amount $3,976
Tax Year 2018
Lot Dimensions COMMON
Property Description
View our virtual 3D tour! FHA APPROVED! Feel right at home as you step into this incredibly spacious, junior 1 bedroom condo in a FULL amenity, well run building. This unit is a '5-star' standout featuring an inviting open layout with warm, tasteful decor and boasting a large and bright living/dining area with a WALL OF WINDOWS LEADING TO A 14X6 BALCONY WITH 180 DEGREE VIEWS OVER HISTORIC ST PAT'S CHURCH, HERITAGE GREEN PARK & THE LOOP. The granite kitchen with breakfast bar and new stainless steel appliances including a 5-burner range is impeccable. A large bedroom, spacious bathroom, solid hardwood floors, in-unit washer/dryer, ample in-unit closets and extra, in-building storage complete the package. Convenient location offers short walk to THE LOOP, Whole Food/Marianos, Greek Town, Ogilvie & Union Train Stations, Old St. Pat's, Fulton Market & dining options galore! Easy access to 90/94/290. Welcome home.
Location
State IL
County Cook
Rooms
Basement None
Interior
Interior Features Elevator, Hardwood Floors, Laundry Hook-Up in Unit, Storage
Heating Natural Gas
Cooling Central Air
Fireplace N
Appliance Range, Microwave, Dishwasher, Refrigerator, Washer, Dryer, Disposal, Stainless Steel Appliance(s)
Exterior
Exterior Feature Balcony, Storms/Screens
Community Features Bike Room/Bike Trails, Door Person, Elevator(s), Exercise Room, Storage, On Site Manager/Engineer, Party Room, Receiving Room, Security Door Lock(s), Service Elevator(s)
View Y/N true
Building
Lot Description Common Grounds
Sewer Public Sewer, Sewer-Storm
Water Public
New Construction false
Schools
Elementary Schools Skinner Elementary School
School District 299, 299, 299
Others
Pets Allowed Cats OK, Dogs OK
HOA Fee Include Heat,Air Conditioning,Water,Gas,Insurance,Doorman,TV/Cable,Exercise Facilities,Exterior Maintenance,Lawn Care,Scavenger,Snow Removal
Ownership Condo
Special Listing Condition None
Read Less
Want to know what your home might be worth? Contact us for a FREE valuation!

Our team is ready to help you sell your home for the highest possible price ASAP
© 2024 Listings courtesy of MRED as distributed by MLS GRID. All Rights Reserved.
Bought with Stephanie Herbert • RE/MAX Action






