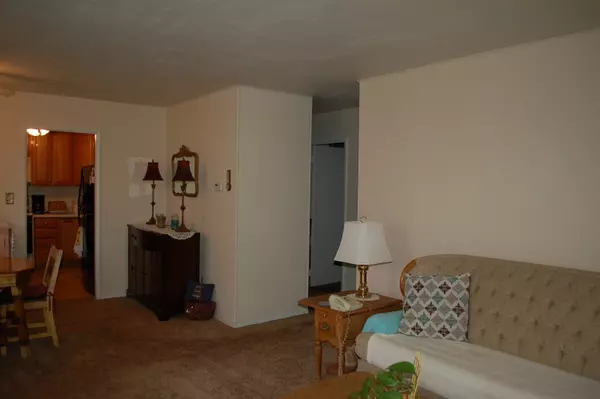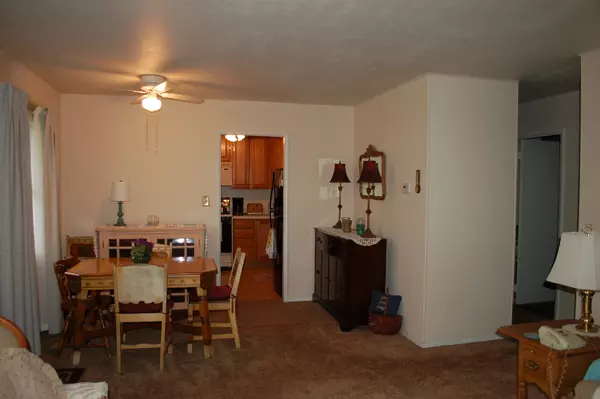$149,000
$139,000
7.2%For more information regarding the value of a property, please contact us for a free consultation.
915 Pearson Drive Joliet, IL 60435
3 Beds
1 Bath
1,008 SqFt
Key Details
Sold Price $149,000
Property Type Single Family Home
Sub Type Detached Single
Listing Status Sold
Purchase Type For Sale
Square Footage 1,008 sqft
Price per Sqft $147
Subdivision Bridalwreath
MLS Listing ID 10375204
Sold Date 06/27/19
Style Ranch
Bedrooms 3
Full Baths 1
Year Built 1958
Annual Tax Amount $1,720
Tax Year 2017
Lot Size 7,405 Sqft
Lot Dimensions 57 X 130
Property Description
This charming ranch home has such cute curb appeal...and is bigger on the side than it looks! Perfect as a starter home, downsizing or investment. Highlights include a nice size eat-in kitchen, pantry/mudroom, remodeled bathroom, full-size washer/dryer, a 1.5 garage with added storage and a side porch that's ideal for relaxing/entertaining while you enjoy the view of the beautiful backyard. Upgrades: Picture window (18), Bathroom remodel (17), Refridgerator (17)Carpeting (16). Other upgrades incl: Remodeled Kitchen, W/D, Furnace & A/C, Water Heater, Backdoor, House & Garage Roof, Outside water pipe, Vinyl siding. This well-maintained home is located on nice treelined street! The beautiful backyard is wonderfully landscaped including its grand tree. Quiet neighborhood and minutes from schools, shopping, restaurants and interstate. This is one not to be missed!
Location
State IL
County Will
Community Sidewalks, Street Lights, Street Paved
Rooms
Basement None
Interior
Interior Features First Floor Bedroom, First Floor Laundry, First Floor Full Bath
Heating Natural Gas, Forced Air
Cooling Central Air
Fireplace N
Appliance Range, Microwave, Refrigerator, Washer, Dryer, Range Hood
Exterior
Exterior Feature Porch Screened, Storms/Screens
Garage Detached
Garage Spaces 1.5
Waterfront false
View Y/N true
Roof Type Asphalt
Building
Story 1 Story
Foundation Concrete Perimeter
Sewer Public Sewer
Water Public
New Construction false
Schools
Elementary Schools Carl Sandburg Elementary School
Middle Schools Hufford Junior High School
High Schools Joliet West High School
School District 86, 86, 204
Others
HOA Fee Include None
Ownership Fee Simple
Special Listing Condition None
Read Less
Want to know what your home might be worth? Contact us for a FREE valuation!

Our team is ready to help you sell your home for the highest possible price ASAP
© 2024 Listings courtesy of MRED as distributed by MLS GRID. All Rights Reserved.
Bought with Heather Walthers • Exit Strategy Realty






