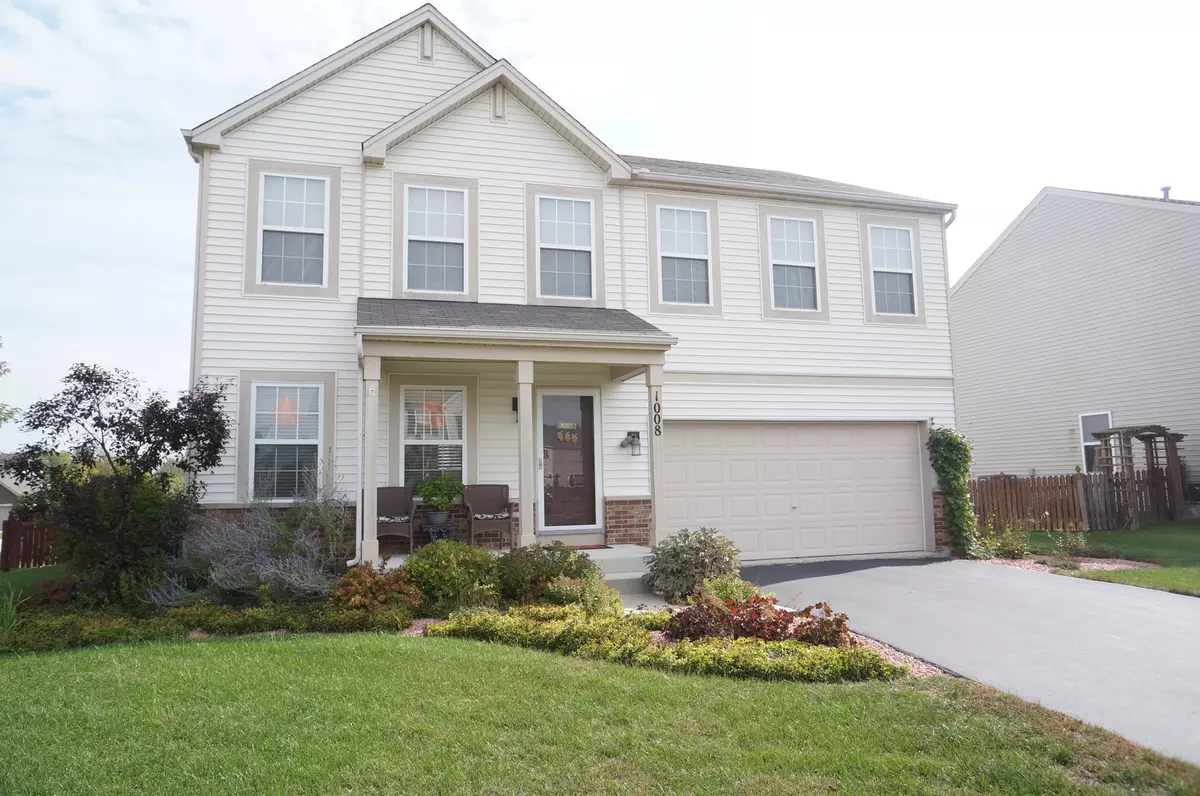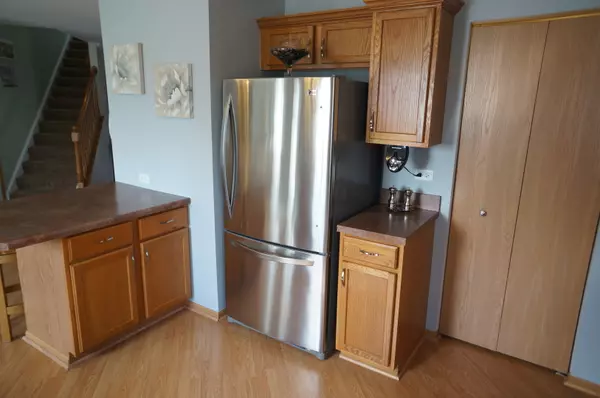$266,000
$259,808
2.4%For more information regarding the value of a property, please contact us for a free consultation.
1008 Mountain View Drive Joliet, IL 60432
4 Beds
2.5 Baths
2,335 SqFt
Key Details
Sold Price $266,000
Property Type Single Family Home
Sub Type Detached Single
Listing Status Sold
Purchase Type For Sale
Square Footage 2,335 sqft
Price per Sqft $113
Subdivision Neufairfield
MLS Listing ID 10098633
Sold Date 12/31/18
Style Traditional
Bedrooms 4
Full Baths 2
Half Baths 1
HOA Fees $16/ann
Year Built 2006
Annual Tax Amount $6,500
Tax Year 2017
Lot Size 9,583 Sqft
Lot Dimensions 75X125
Property Description
IMMACULATE 2 Story in Neufairfield!! Open up to a large living room and dining room with beautiful crown molding and laminate flooring throughout the main level. A desirable open floor plan that flows to the kitchen with stainless steel appliances, soft close cabinets, big pantry closet, and breakfast bar on peninsula! All this looks over to the spacious family room. Upstairs boasts a wonderful loft, 4 bedrooms, and 2nd floor laundry (with NEW washer & dryer)! Master bedroom features a big walk-in closet and dedicated master bath with double sinks, separate shower, and whirlpool tub! Large unfinished basement for plenty of storage or waiting for your finishing touches. Large fenced in backyard with concrete patio, 2 car attached garage that has been dry-walled, and so much more! New Lenox grade schools! Minutes away from I-80, I-355, and Silver Cross Hospital! Don't miss out on this fantastic home!!
Location
State IL
County Will
Community Sidewalks, Street Lights, Street Paved
Rooms
Basement Partial
Interior
Interior Features Wood Laminate Floors, Second Floor Laundry
Heating Natural Gas, Forced Air
Cooling Central Air
Fireplace N
Appliance Double Oven, Microwave, Dishwasher, Refrigerator, Washer, Dryer, Stainless Steel Appliance(s)
Exterior
Exterior Feature Patio, Storms/Screens
Garage Attached
Garage Spaces 2.0
View Y/N true
Roof Type Asphalt
Building
Lot Description Corner Lot, Fenced Yard
Story 2 Stories
Foundation Concrete Perimeter
Sewer Public Sewer
Water Public
New Construction false
Schools
School District 122, 122, 204
Others
HOA Fee Include None
Ownership Fee Simple w/ HO Assn.
Special Listing Condition None
Read Less
Want to know what your home might be worth? Contact us for a FREE valuation!

Our team is ready to help you sell your home for the highest possible price ASAP
© 2024 Listings courtesy of MRED as distributed by MLS GRID. All Rights Reserved.
Bought with Rojek Properties






