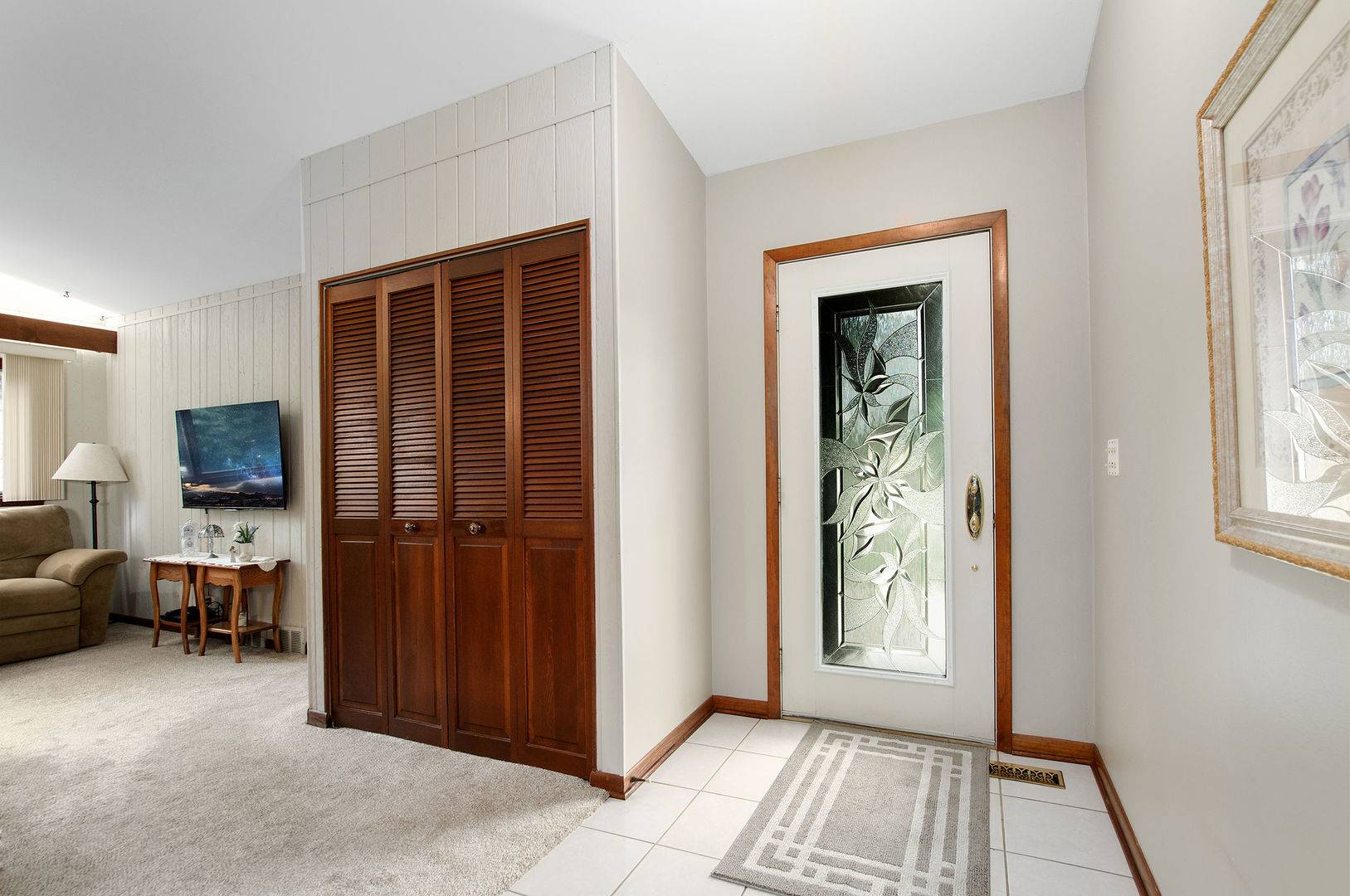440 E Walnut ST Roselle, IL 60172
3 Beds
2.5 Baths
2,034 SqFt
UPDATED:
Key Details
Property Type Single Family Home
Sub Type Detached Single
Listing Status Active
Purchase Type For Sale
Square Footage 2,034 sqft
Price per Sqft $221
MLS Listing ID 12392205
Style Step Ranch
Bedrooms 3
Full Baths 2
Half Baths 1
Year Built 1972
Annual Tax Amount $5,143
Tax Year 2024
Lot Dimensions 68X147X111X130
Property Sub-Type Detached Single
Property Description
Location
State IL
County Dupage
Area Keeneyville / Roselle
Rooms
Basement Finished, Partial
Interior
Interior Features Cathedral Ceiling(s), 1st Floor Full Bath
Heating Natural Gas, Forced Air
Cooling Central Air
Flooring Laminate
Fireplaces Number 1
Fireplaces Type Gas Log, Gas Starter
Fireplace Y
Appliance Range, Microwave, Dishwasher, Refrigerator, Washer, Dryer, Disposal
Exterior
Garage Spaces 2.0
Roof Type Asphalt
Building
Dwelling Type Detached Single
Building Description Cedar, No
Sewer Public Sewer
Water Lake Michigan
Structure Type Cedar
New Construction false
Schools
Elementary Schools Spring Hills Elementary School
Middle Schools Roselle Middle School
High Schools Lake Park High School
School District 12 , 12, 108
Others
HOA Fee Include None
Ownership Fee Simple
Special Listing Condition None






