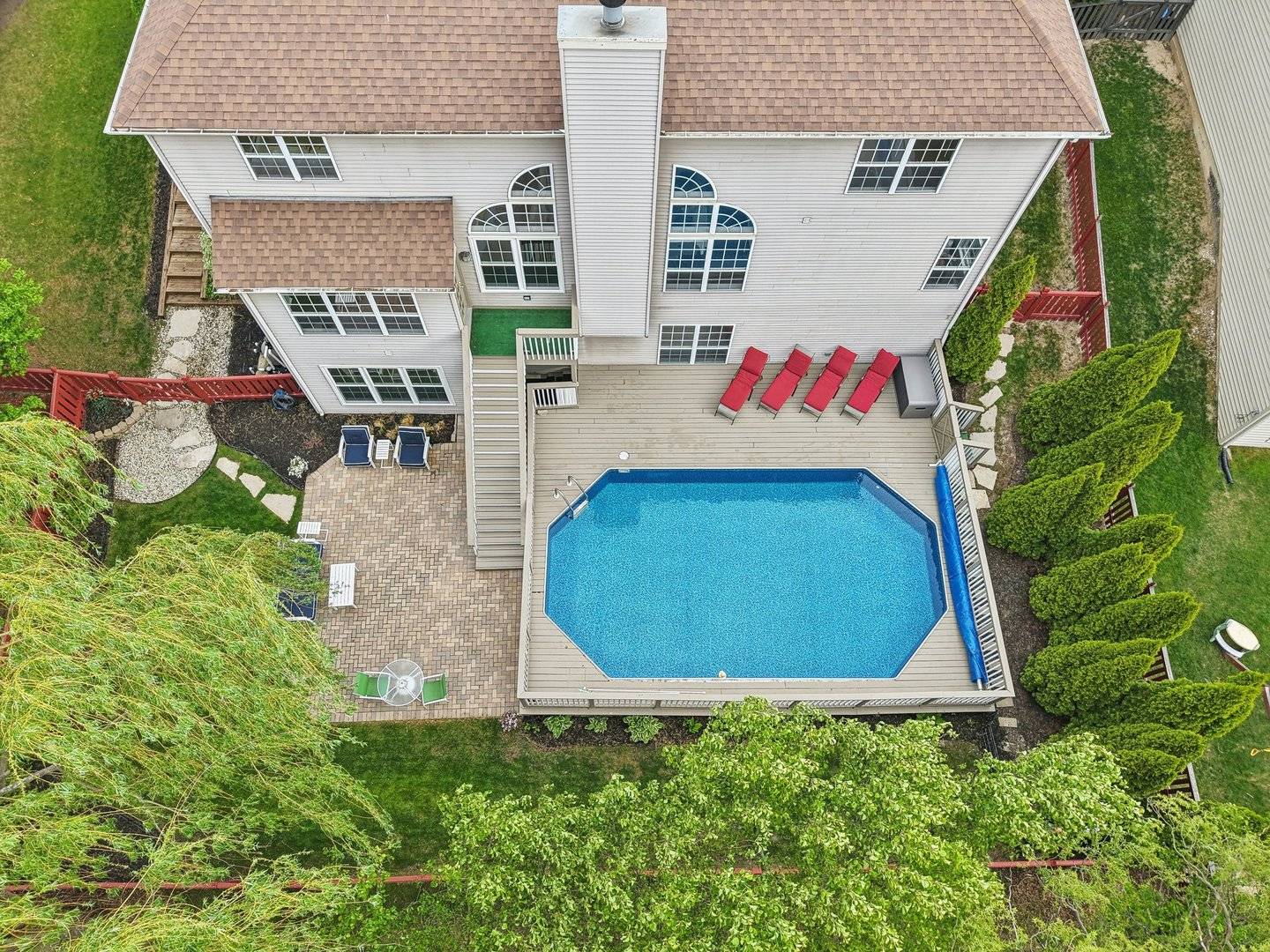2913 Glenarye DR Lindenhurst, IL 60046
5 Beds
4 Baths
4,343 SqFt
UPDATED:
Key Details
Property Type Single Family Home
Sub Type Detached Single
Listing Status Active
Purchase Type For Sale
Square Footage 4,343 sqft
Price per Sqft $126
Subdivision Harvest Hill
MLS Listing ID 12365510
Style Colonial
Bedrooms 5
Full Baths 4
HOA Fees $400/ann
Year Built 2000
Annual Tax Amount $14,218
Tax Year 2023
Lot Size 10,018 Sqft
Lot Dimensions 10019
Property Sub-Type Detached Single
Property Description
Location
State IL
County Lake
Area Lake Villa / Lindenhurst
Rooms
Basement Finished, Exterior Entry, Egress Window, Rec/Family Area, Sleeping Area, Storage Space, Full, Walk-Out Access
Interior
Interior Features Cathedral Ceiling(s), 1st Floor Bedroom, 1st Floor Full Bath, Walk-In Closet(s), Open Floorplan, Separate Dining Room
Heating Natural Gas, Forced Air
Cooling Central Air
Flooring Laminate, Carpet
Fireplaces Number 1
Fireplaces Type Attached Fireplace Doors/Screen, Gas Log
Equipment CO Detectors, Ceiling Fan(s), Sump Pump, Water Heater-Gas
Fireplace Y
Appliance Range, Microwave, Dishwasher, Refrigerator, Freezer, Washer, Dryer, Disposal
Laundry Main Level, In Unit, Sink
Exterior
Garage Spaces 3.0
Community Features Park, Lake, Curbs, Street Lights, Street Paved
Roof Type Asphalt
Building
Lot Description Forest Preserve Adjacent, Landscaped, Mature Trees, Backs to Open Grnd, Garden
Dwelling Type Detached Single
Building Description Brick, No
Sewer Public Sewer
Water Public
Structure Type Brick
New Construction false
Schools
Elementary Schools Millburn C C School
Middle Schools Millburn C C School
High Schools Lakes Community High School
School District 24 , 24, 117
Others
HOA Fee Include Other
Ownership Fee Simple
Special Listing Condition None
Virtual Tour https://media.showingtimeplus.com/videos/0196e1d1-4404-702b-8f56-56f4b6e3aeb0






