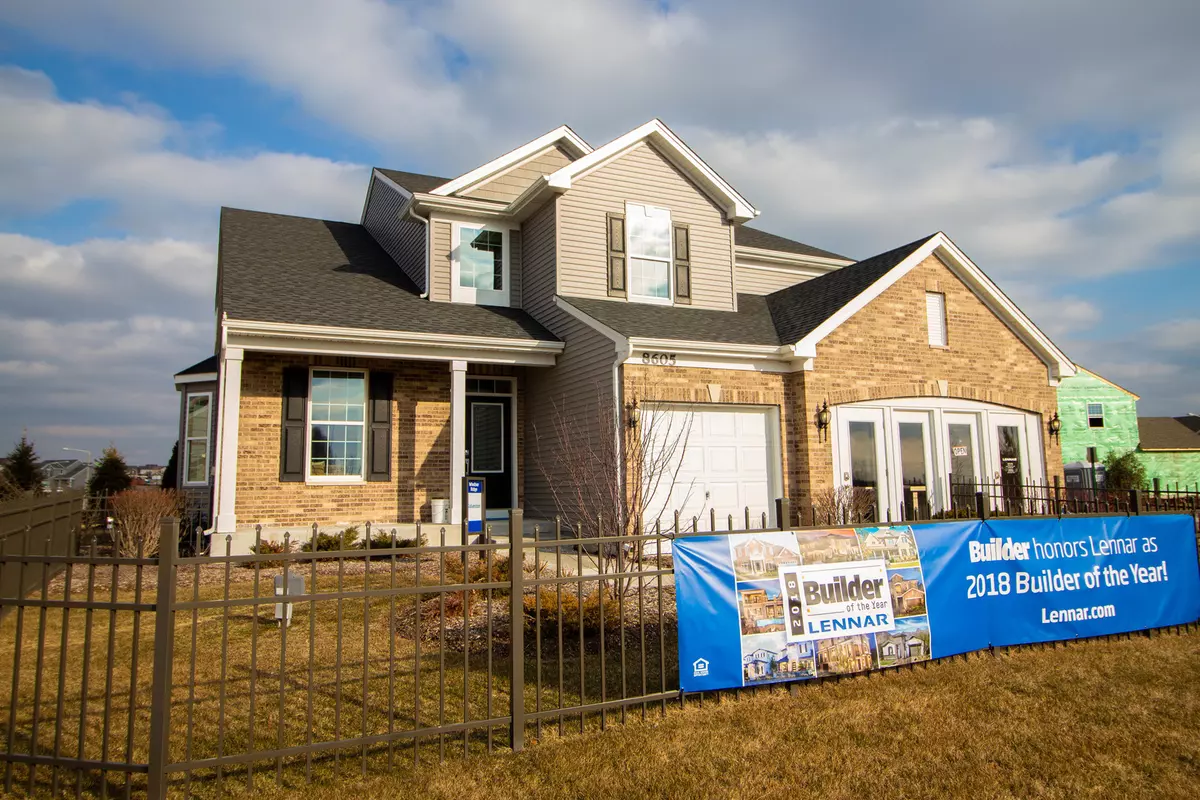$352,990
$354,990
0.6%For more information regarding the value of a property, please contact us for a free consultation.
8605 Buckingham Road Joliet, IL 60431
4 Beds
2.5 Baths
2,612 SqFt
Key Details
Sold Price $352,990
Property Type Single Family Home
Sub Type Detached Single
Listing Status Sold
Purchase Type For Sale
Square Footage 2,612 sqft
Price per Sqft $135
Subdivision Windsor Ridge
MLS Listing ID 10368646
Sold Date 08/30/19
Bedrooms 4
Full Baths 2
Half Baths 1
HOA Fees $45/mo
Year Built 2017
Annual Tax Amount $179
Tax Year 2017
Lot Size 10,558 Sqft
Lot Dimensions 88X120
Property Description
**SAVE OVER $66,0000 & LIVE IN THE PROFESSIONALLY DECORATED & PAINTED BUILDERS MODEL W/OPTION TO PURCHASE FURNISHINGS!! TOP OF THE LINE UPGRADES GALORE! TWO STORY STAIRCASE W/STAINED OAK RAIL & METAL SPINDLES. CHEFS KITCHEN, 42" WHITE CUSTOM CABINETS W/CROWN, UNDER CABINET LIGHTING, TILED BACKSPLASH, QUARTZ COUNTERS, ISLAND, SS APPLIANCES, DOUBLE WALL OVEN, COOKTOP, MICROWAVE & DISHWASHER. SPACIOUS MASTER SUITE HAS BEEN DESIGNED W/EXTENSIVE DETAIL INCLUDING CROWN MOULDING, TRAY CEILINGS & UPGRADED FIXTURES. PRIVATE & ATTACHED GARDEN MASTER BATH DESIGNED WITH DIAGONAL TILED FLOORING, DOUBLE BOWL VANITY WITH CORIAN COUNTER, LARGE SOAKER TUB AND WALK IN FRAMELESS SHOWER. OPEN FAMILY ROOM W/WOOD BURNING FIREPLACE, & CUSTOM MANTLE W/MARBLE SURROUND. SHELVING IN FIRST FLOOR STUDY! WOOD FLOORING ON FIRST FLOOR! FIRST FLOOR LAUNDRY W/WASHER, DRYER,& LAUNDRY TUB. 9' CEILINGS ON FIRST LEVEL, BRICK PAVER PATIO ALREADY INSTALLED!!FULL BASEMENT, 3 CAR GARAGE, BRICK FRONT & SO MUCH MORE!! HURRY IN
Location
State IL
County Kendall
Community Park, Curbs, Sidewalks, Street Lights, Street Paved
Rooms
Basement Full
Interior
Interior Features First Floor Laundry
Heating Natural Gas, Forced Air
Cooling None
Fireplaces Number 1
Fireplaces Type Wood Burning
Fireplace Y
Appliance Range, Portable Dishwasher, Disposal
Laundry Sink
Exterior
Exterior Feature Patio, Porch, Brick Paver Patio
Garage Attached
Garage Spaces 3.0
Waterfront false
View Y/N true
Roof Type Asphalt
Building
Lot Description Corner Lot, Water View
Story 2 Stories
Foundation Concrete Perimeter
Sewer Public Sewer
Water Public
New Construction false
Schools
Elementary Schools Thomas Jefferson Elementary Scho
Middle Schools Aux Sable Middle School
High Schools Plainfield South High School
School District 202, 202, 202
Others
HOA Fee Include None
Ownership Fee Simple w/ HO Assn.
Special Listing Condition None
Read Less
Want to know what your home might be worth? Contact us for a FREE valuation!

Our team is ready to help you sell your home for the highest possible price ASAP
© 2024 Listings courtesy of MRED as distributed by MLS GRID. All Rights Reserved.
Bought with Non Member • NON MEMBER






