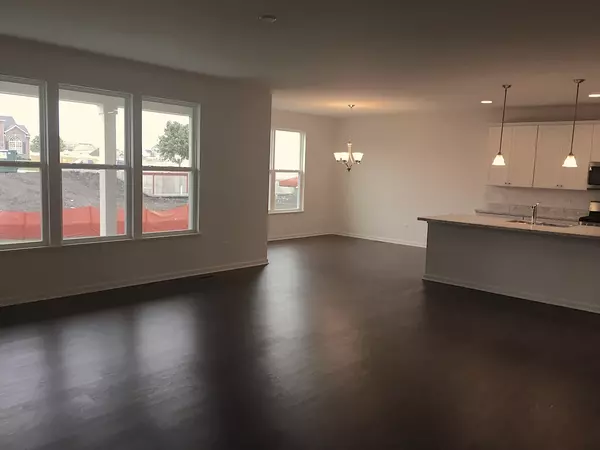$304,495
$319,495
4.7%For more information regarding the value of a property, please contact us for a free consultation.
8404 Buckingham Road Joliet, IL 60431
3 Beds
2 Baths
2,170 SqFt
Key Details
Sold Price $304,495
Property Type Single Family Home
Sub Type Detached Single
Listing Status Sold
Purchase Type For Sale
Square Footage 2,170 sqft
Price per Sqft $140
Subdivision Windsor Ridge
MLS Listing ID 10267174
Sold Date 04/26/19
Style Ranch
Bedrooms 3
Full Baths 2
HOA Fees $42/ann
Year Built 2019
Tax Year 2016
Lot Size 9,099 Sqft
Lot Dimensions 70 X 130
Property Description
RANCH HOME IN ESTABLISHED WINDSOR RIDGE COMMUNITY W/PLAINFIELD 202 SCHOOLS ON SITE! EXTENDED BUILDER WARRANTY AND HIGH EFFICIENCY THROUGHOUT. BRICK FRONT INVITING 9FT CEILINGS/SPACIOUS 3 CAR GARAGE. THIS SPACIOUS 2170SQFT HOME HAS 3 BEDROOMS/2 FULL BATHS AND AN OPEN FAMILY ROOM OVERLOOKING THE COVERED PATIO. MODERN KITCHEN WITH CAN LIGHTING, LARGE ISLAND 42" CUSTOM CABINETS, UPGRADED COUNTERS AND PLENTY OF COUNTER SPACE/BREAKFAST AREA/PANTRY/GE STAINLESS STEEL DISHWASHER/OVEN/RANGE. MASTER SUITE WITH LUXURY BATH WITH CERAMIC TILE 5' SHOWER AND CERAMIC FLR. LAUNDY TUB AND FAUCET ADDED TO YOUR LAUNDRY ROOM. DINING AREA OPEN TO FAMILY ROOM WITH CAN LIGHTING FOR THE IDEAL LAYOUT . PRIVATELY TUCKED AWAY IS THE OWNERS SWEET-WITH A PRIVATE MASTER BATHROOM AND WALK IN CLOSET. FULL BASEMENT,UPGRADED SIGNATURE LVP FLOORING THROUGHOUT MAIN FLOOR! Pictures of similar
Location
State IL
County Kendall
Community Park, Sidewalks, Street Lights, Street Paved
Rooms
Basement Full
Interior
Interior Features First Floor Bedroom, First Floor Laundry, First Floor Full Bath
Heating Natural Gas, Forced Air
Cooling Central Air
Fireplace N
Appliance Range, Dishwasher, Disposal
Exterior
Exterior Feature Patio, Porch
Garage Attached
Garage Spaces 3.0
Waterfront false
View Y/N true
Roof Type Asphalt
Building
Lot Description Landscaped
Story 1 Story
Foundation Concrete Perimeter
Sewer Public Sewer
Water Public
New Construction true
Schools
Elementary Schools Thomas Jefferson Elementary Scho
Middle Schools Aux Sable Middle School
High Schools Plainfield South High School
School District 202, 202, 202
Others
HOA Fee Include None
Ownership Fee Simple w/ HO Assn.
Special Listing Condition None
Read Less
Want to know what your home might be worth? Contact us for a FREE valuation!

Our team is ready to help you sell your home for the highest possible price ASAP
© 2024 Listings courtesy of MRED as distributed by MLS GRID. All Rights Reserved.
Bought with Katie Fish • Keller Williams Inspire - Geneva






