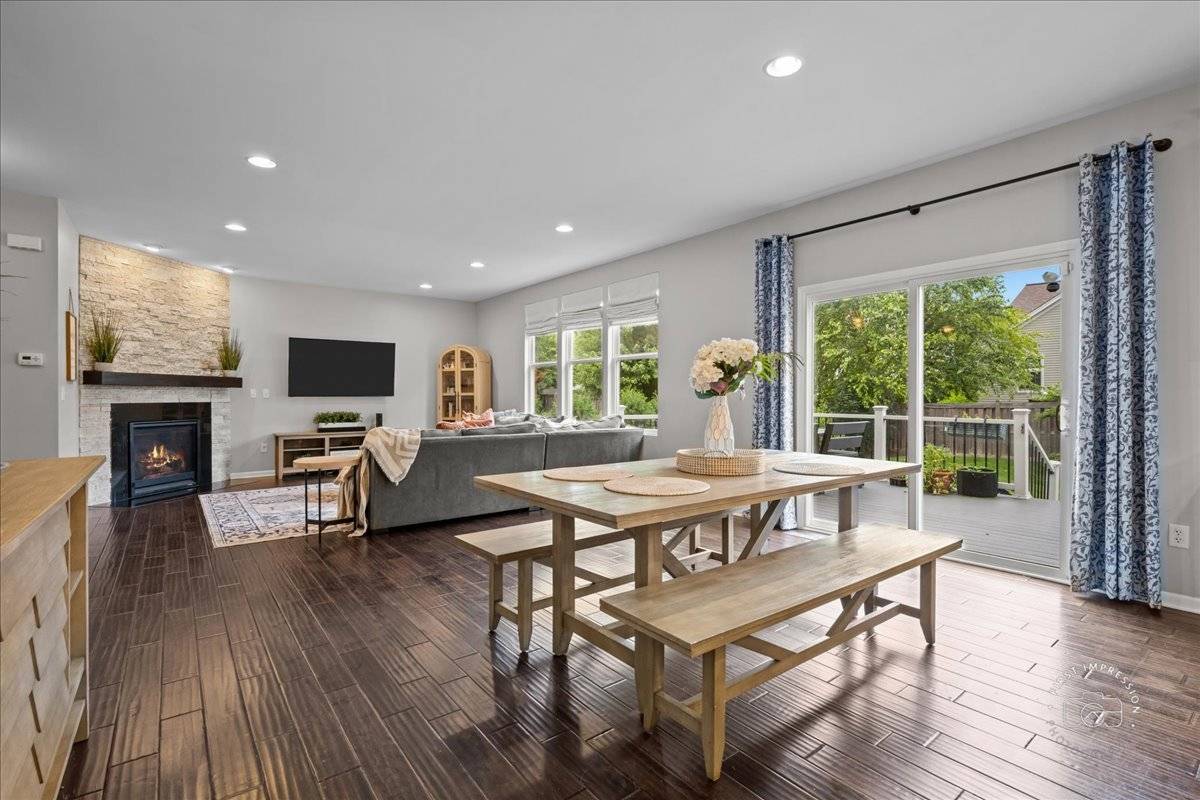2633 Camden ST Geneva, IL 60134
4 Beds
2.5 Baths
3,515 SqFt
OPEN HOUSE
Sat Jul 19, 12:00pm - 2:00pm
UPDATED:
Key Details
Property Type Single Family Home
Sub Type Detached Single
Listing Status Active
Purchase Type For Sale
Square Footage 3,515 sqft
Price per Sqft $196
Subdivision Lincoln Square
MLS Listing ID 12414487
Style Traditional
Bedrooms 4
Full Baths 2
Half Baths 1
Year Built 2017
Annual Tax Amount $12,946
Tax Year 2024
Lot Dimensions 64 X 124 X 64 X124
Property Sub-Type Detached Single
Property Description
Location
State IL
County Kane
Area Geneva
Rooms
Basement Finished, 9 ft + pour, Full
Interior
Interior Features Dry Bar, Walk-In Closet(s), Open Floorplan
Heating Natural Gas
Cooling Central Air
Flooring Hardwood
Fireplaces Number 1
Fireplaces Type Attached Fireplace Doors/Screen, Gas Log, Gas Starter
Equipment TV-Cable, CO Detectors, Ceiling Fan(s), Sump Pump, Water Heater-Gas
Fireplace Y
Appliance Double Oven, Microwave, Dishwasher, Refrigerator, Washer, Dryer, Disposal, Stainless Steel Appliance(s)
Laundry Main Level, Gas Dryer Hookup, Sink
Exterior
Garage Spaces 3.0
Community Features Park, Curbs, Sidewalks, Street Lights, Street Paved
Roof Type Asphalt
Building
Lot Description Landscaped
Dwelling Type Detached Single
Building Description Vinyl Siding,Brick, No
Sewer Public Sewer
Water Public
Structure Type Vinyl Siding,Brick
New Construction false
Schools
Elementary Schools Heartland Elementary School
Middle Schools Geneva Middle School
High Schools Geneva Community High School
School District 304 , 304, 304
Others
HOA Fee Include None
Ownership Fee Simple
Special Listing Condition None






